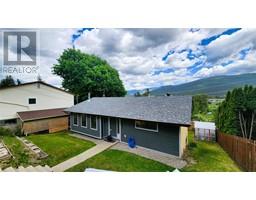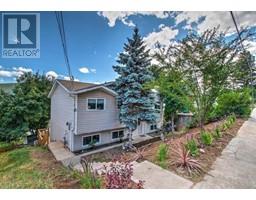732 Fraser Road Lumby Valley, Lumby, British Columbia, CA
Address: 732 Fraser Road, Lumby, British Columbia
Summary Report Property
- MKT ID10322507
- Building TypeManufactured Home
- Property TypeSingle Family
- StatusBuy
- Added12 weeks ago
- Bedrooms3
- Bathrooms2
- Area1548 sq. ft.
- DirectionNo Data
- Added On23 Aug 2024
Property Overview
Nestled on a serene 0.35-acre lot backing onto picturesque cornfields, this charming rancher offers the perfect blend of rural living and convenience. Located just 20 minutes from Vernon and 7 minutes from Lumby, this home is ideal for those seeking a peaceful retreat while staying close to town. The double-wide mobile home, with a spacious 300 sq. ft. addition, features three bedrooms, two bathrooms, and a large family room, providing ample space for a growing family. The treed lot ensures privacy, while the covered deck and gazebo offer tranquil outdoor spaces to relax and entertain. For those who love their toys, there’s plenty of room to store them, along with a large 30x24 foot shop and additional sheds for tools and storage. Green thumbs will appreciate the raised garden beds, complete with irrigation, perfect for growing your own vegetables and flowers. Situated on a quiet road in a family-friendly neighborhood, this home combines the best of rural living with all the amenities you need just minutes away. Don’t miss this opportunity to make it yours! (id:51532)
Tags
| Property Summary |
|---|
| Building |
|---|
| Land |
|---|
| Level | Rooms | Dimensions |
|---|---|---|
| Main level | Family room | 30'0'' x 10'0'' |
| 3pc Ensuite bath | 11'2'' x 5'0'' | |
| Primary Bedroom | 14'7'' x 11'6'' | |
| 3pc Bathroom | 4'11'' x 7'11'' | |
| Bedroom | 12'11'' x 8'11'' | |
| Laundry room | 7'9'' x 8'0'' | |
| Kitchen | 11'8'' x 11'3'' | |
| Dining room | 11'7'' x 8'10'' | |
| Living room | 20'0'' x 11'6'' | |
| Bedroom | 9'0'' x 11'0'' |
| Features | |||||
|---|---|---|---|---|---|
| Balcony | See Remarks | Carport | |||
| Refrigerator | Dishwasher | Range - Electric | |||
| Freezer | Microwave | Washer/Dryer Stack-Up | |||
| Central air conditioning | |||||






























































