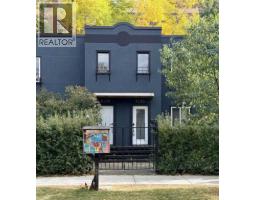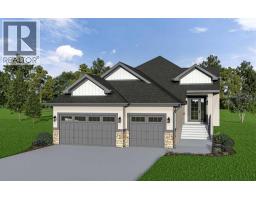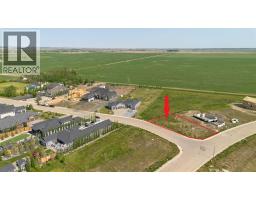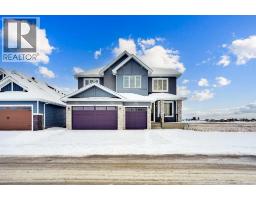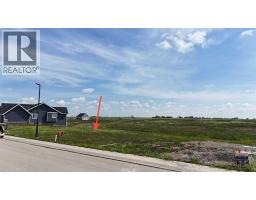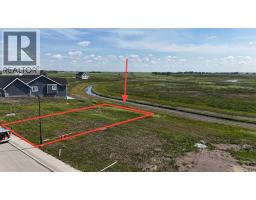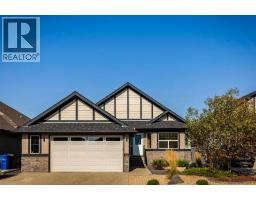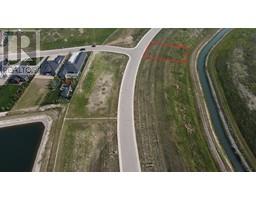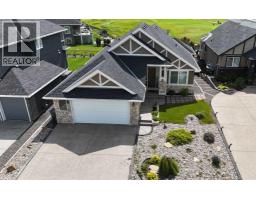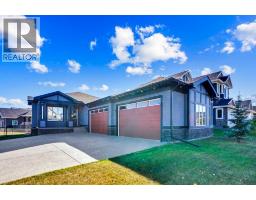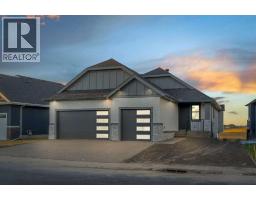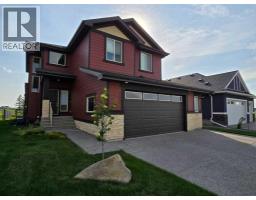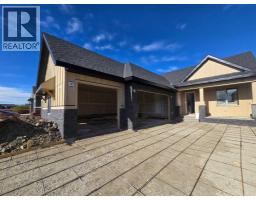146 Muirfield Boulevard Lakes of Muirfield, Lyalta, Alberta, CA
Address: 146 Muirfield Boulevard, Lyalta, Alberta
Summary Report Property
- MKT IDA2216849
- Building TypeHouse
- Property TypeSingle Family
- StatusBuy
- Added8 weeks ago
- Bedrooms7
- Bathrooms5
- Area2648 sq. ft.
- DirectionNo Data
- Added On21 Oct 2025
Property Overview
*** Welcome to your dream home in the prestigious Lakes of Muirfield GOLF COURSE COMMUNITY! This beautifully designed 6-BEDROOM, 5-BATHROOM two-storey home offers over 3700 SQFT of living space, perfect for families, entertaining, and enjoying the tranquil beauty of your surroundings. Enjoy breathtaking views of the canal and fairways from your upper deck, or step into the FULLY FINISHED WALK-OUT BASEMENT for seamless indoor-outdoor living. The heart of this home is its OPEN-CONCEPT main floor featuring a chef’s kitchen, spacious living and dining areas, and large windows that capture the stunning scenery.The upper level boasts generously sized bedrooms, including a luxurious primary suite with a spa-like ensuite and walk-in closet. With five bathrooms, everyone has their space and privacy.The TRIPLE CAR GARAGE is heated, insulated, and drywalled—ideal for vehicles, storage, or a workshop.Additional features include:Located in a quiet, family-friendly golf course communitySchool bus service to Strathmore’s public and Catholic schoolsJust 25 minutes to Calgary city limits—enjoy peaceful living with easy access to city amenitiesThis is a rare opportunity to own a spacious, well-appointed home in a scenic and welcoming community. Come experience luxury, space, and serenity *** (id:51532)
Tags
| Property Summary |
|---|
| Building |
|---|
| Land |
|---|
| Level | Rooms | Dimensions |
|---|---|---|
| Basement | Recreational, Games room | 15.00 Ft x 23.67 Ft |
| Bedroom | 14.08 Ft x 9.75 Ft | |
| Bedroom | 14.08 Ft x 9.67 Ft | |
| 4pc Bathroom | 4.92 Ft x 9.00 Ft | |
| Furnace | 12.00 Ft x 23.92 Ft | |
| Main level | Living room | 24.83 Ft x 14.50 Ft |
| Dining room | 7.92 Ft x 13.58 Ft | |
| Kitchen | 21.67 Ft x 11.33 Ft | |
| Family room | 15.25 Ft x 16.00 Ft | |
| Bedroom | 9.42 Ft x 10.92 Ft | |
| 3pc Bathroom | 5.50 Ft x 10.17 Ft | |
| Upper Level | Primary Bedroom | 12.92 Ft x 14.42 Ft |
| 5pc Bathroom | 11.92 Ft x 10.25 Ft | |
| Bedroom | 10.92 Ft x 10.25 Ft | |
| Bedroom | 9.92 Ft x 10.25 Ft | |
| 4pc Bathroom | 4.92 Ft x 10.25 Ft | |
| Laundry room | 5.33 Ft x 10.00 Ft | |
| Bedroom | 14.83 Ft x 13.25 Ft | |
| 4pc Bathroom | 8.17 Ft x 4.92 Ft |
| Features | |||||
|---|---|---|---|---|---|
| Attached Garage(3) | Washer | Refrigerator | |||
| Dishwasher | Dryer | Humidifier | |||
| Hood Fan | Window Coverings | Garage door opener | |||
| Walk out | Central air conditioning | RV Storage | |||











































