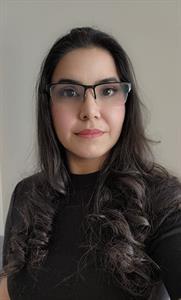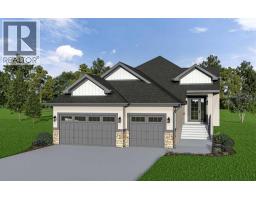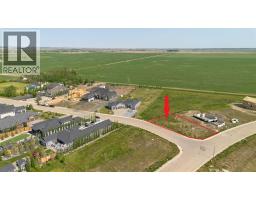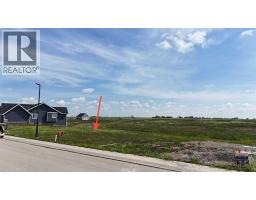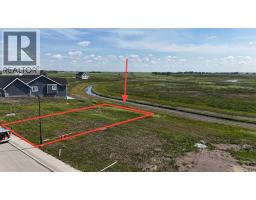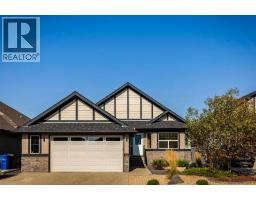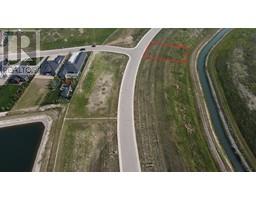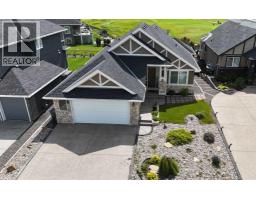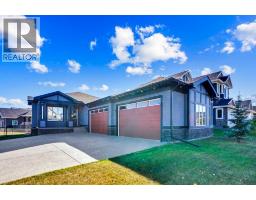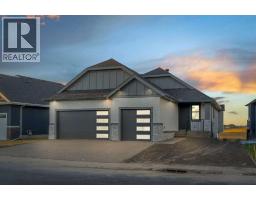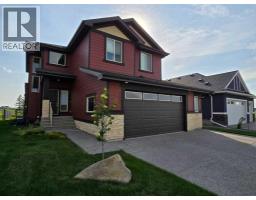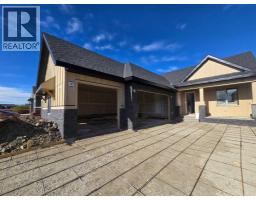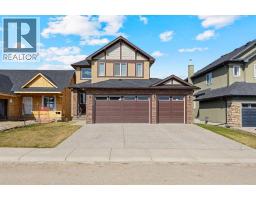335 Muirfield Crescent Lakes of Muirfield, Lyalta, Alberta, CA
Address: 335 Muirfield Crescent, Lyalta, Alberta
Summary Report Property
- MKT IDA2273212
- Building TypeHouse
- Property TypeSingle Family
- StatusBuy
- Added2 weeks ago
- Bedrooms4
- Bathrooms4
- Area2611 sq. ft.
- DirectionNo Data
- Added On30 Nov 2025
Property Overview
This brand-new custom two-story over 2600 square feet home offers 4 spacious bedrooms and 4 modern bathrooms, including a main-floor bedroom with a full bath. The layout features separate living and family rooms, a stylish dining area, a high-end kitchen plus a convenient spice kitchen with tons of storage. The luxurious primary suite includes a 5-piece ensuite with a soaker tub, tiled shower, and a large walk-in closet. Backing onto a serene canal near a golf course, the home also includes a mudroom and a triple garage, with a walkout basement overlooking peaceful views. Located in the Lakes of Muirfield in Wheatland County, it offers quiet living with quick access to Strathmore, Chestermere, and Calgary. Eligible for the First-Time Home Buyers GST Rebate, this home is a rare opportunity—contact your realtor to book a showing. (id:51532)
Tags
| Property Summary |
|---|
| Building |
|---|
| Land |
|---|
| Level | Rooms | Dimensions |
|---|---|---|
| Second level | Primary Bedroom | 16.58 Ft x 12.50 Ft |
| Bedroom | 12.42 Ft x 11.17 Ft | |
| Bedroom | 11.17 Ft x 13.58 Ft | |
| 5pc Bathroom | 10.75 Ft x 11.42 Ft | |
| 4pc Bathroom | 8.00 Ft x 5.00 Ft | |
| 4pc Bathroom | 5.00 Ft x 7.92 Ft | |
| Bonus Room | 13.17 Ft x 16.75 Ft | |
| Laundry room | 7.00 Ft x 5.00 Ft | |
| Main level | Bedroom | 11.00 Ft x 11.50 Ft |
| 4pc Bathroom | 11.00 Ft x 4.50 Ft | |
| Living room | 15.08 Ft x 24.92 Ft | |
| Foyer | 14.92 Ft x 9.58 Ft | |
| Kitchen | 13.00 Ft x 13.25 Ft | |
| Other | 5.92 Ft x 6.83 Ft | |
| Dining room | 10.50 Ft x 8.25 Ft |
| Features | |||||
|---|---|---|---|---|---|
| Other | No neighbours behind | Closet Organizers | |||
| No Animal Home | No Smoking Home | Gas BBQ Hookup | |||
| Parking | Exposed Aggregate | Attached Garage(3) | |||
| Refrigerator | Range - Gas | Dishwasher | |||
| Garburator | Microwave Range Hood Combo | Oven - Built-In | |||
| Hood Fan | Garage door opener | Washer & Dryer | |||
| Separate entrance | Walk out | None | |||
















































