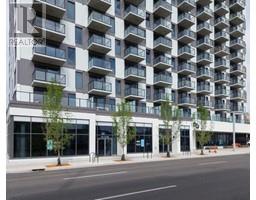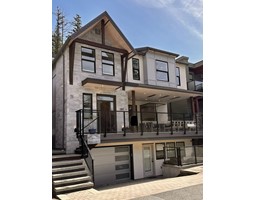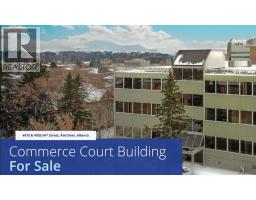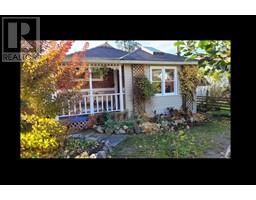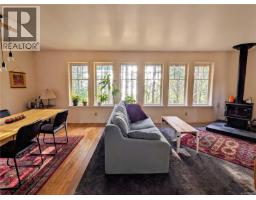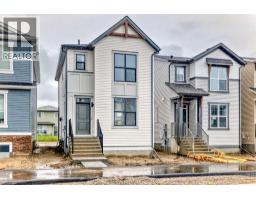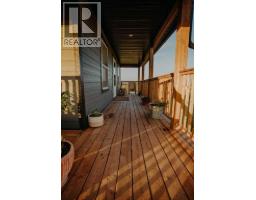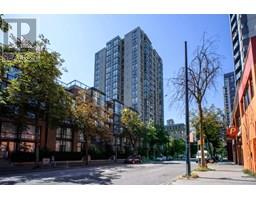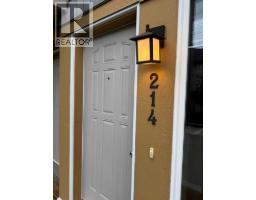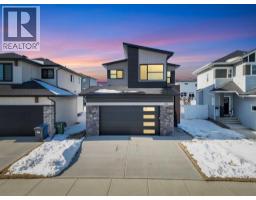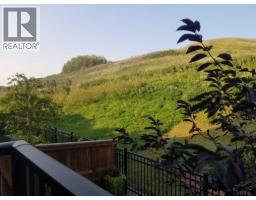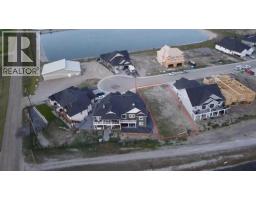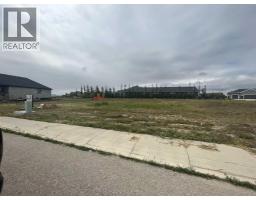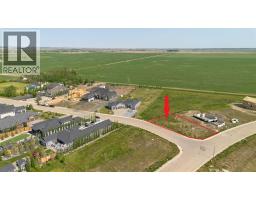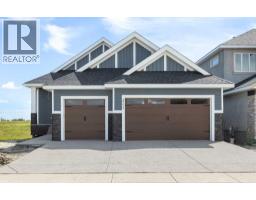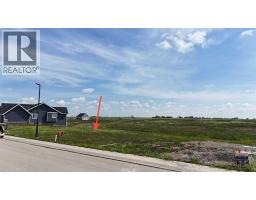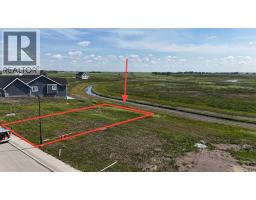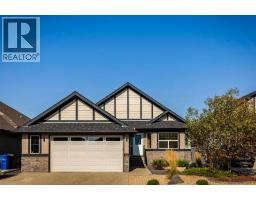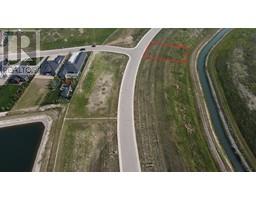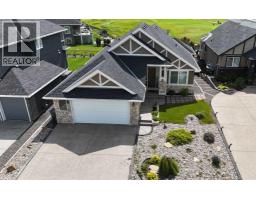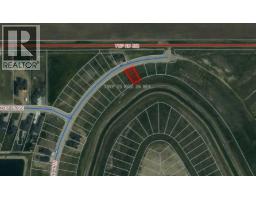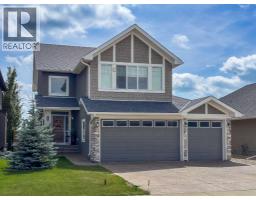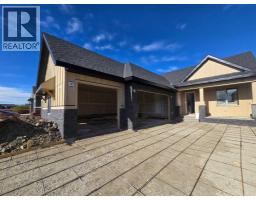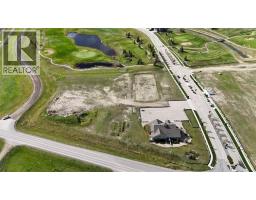525 Muirfield Crescent Lakes of Muirfield, Lyalta, Alberta, CA
Address: 525 Muirfield Crescent, Lyalta, Alberta
3 Beds3 Baths1401 sqftStatus: Buy Views : 615
Price
$699,000
Summary Report Property
- MKT IDA2247031
- Building TypeHouse
- Property TypeSingle Family
- StatusBuy
- Added9 weeks ago
- Bedrooms3
- Bathrooms3
- Area1401 sq. ft.
- DirectionNo Data
- Added On12 Aug 2025
Property Overview
Click brochure link for more details** Great Price for a Golf Course Bungalow in the Lakes Of Muirfield ! Beautifully landscaped with all the extras you need. Exterior Features: Large 60 ft frontage Lot, Double Garage, Exposed Aggregate Driveway, Spacious Fenced Rear Yard, Sprinkler System,Relax on the Front or Rear Decks. New Shed for Lawn Mower and Tools etc.Interior Features: Central Air Conditioning, Large Center Island Kitchen with Pantry, Fireplace, Large Master ensuite and Walk-In Closet. Main Floor LaundryFully Finished Basement with Large Family Room and Extra-Large Bedroom complete with Walk-in Closet and Ensuite. (id:51532)
Tags
| Property Summary |
|---|
Property Type
Single Family
Building Type
House
Storeys
1
Square Footage
1402 sqft
Community Name
Lakes of Muirfield
Subdivision Name
Lakes of Muirfield
Title
Freehold
Land Size
7082 sqft|4,051 - 7,250 sqft
Built in
2017
Parking Type
Attached Garage(2)
| Building |
|---|
Bedrooms
Above Grade
2
Below Grade
1
Bathrooms
Total
3
Interior Features
Appliances Included
Washer, Refrigerator, Dishwasher, Stove, Dryer, Microwave
Flooring
Carpeted, Ceramic Tile, Hardwood
Basement Type
Full (Finished)
Building Features
Features
No Smoking Home, Gas BBQ Hookup
Foundation Type
Poured Concrete
Style
Detached
Architecture Style
Bungalow
Construction Material
Wood frame
Square Footage
1402 sqft
Total Finished Area
1401.8 sqft
Building Amenities
Clubhouse
Heating & Cooling
Cooling
Central air conditioning
Heating Type
Forced air
Exterior Features
Exterior Finish
Stucco
Neighbourhood Features
Community Features
Golf Course Development
Amenities Nearby
Golf Course
Parking
Parking Type
Attached Garage(2)
Total Parking Spaces
4
| Land |
|---|
Lot Features
Fencing
Fence
Other Property Information
Zoning Description
DC-7
| Level | Rooms | Dimensions |
|---|---|---|
| Basement | Bedroom | 24.00 Ft x 12.00 Ft |
| 4pc Bathroom | .00 Ft x .00 Ft | |
| Main level | Bedroom | 11.00 Ft x 10.00 Ft |
| Primary Bedroom | 15.00 Ft x 12.00 Ft | |
| 3pc Bathroom | .00 Ft x .00 Ft | |
| 4pc Bathroom | .00 Ft x .00 Ft |
| Features | |||||
|---|---|---|---|---|---|
| No Smoking Home | Gas BBQ Hookup | Attached Garage(2) | |||
| Washer | Refrigerator | Dishwasher | |||
| Stove | Dryer | Microwave | |||
| Central air conditioning | Clubhouse | ||||









