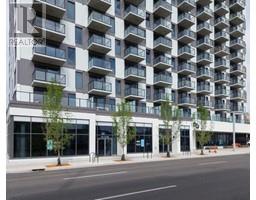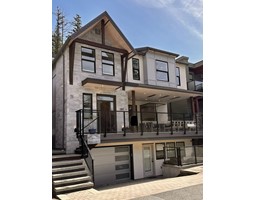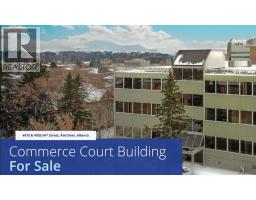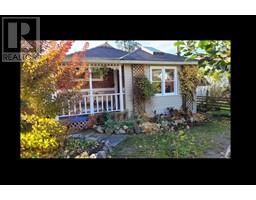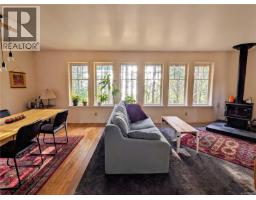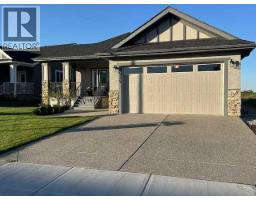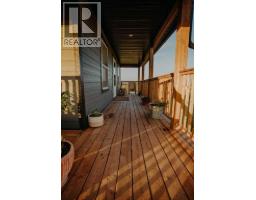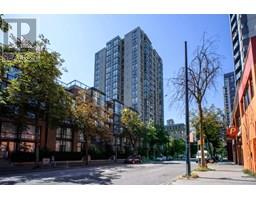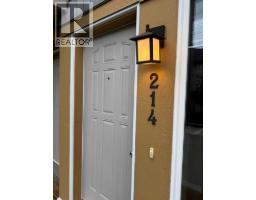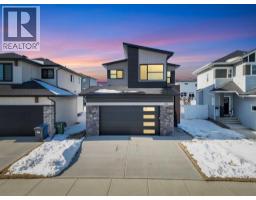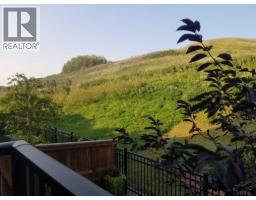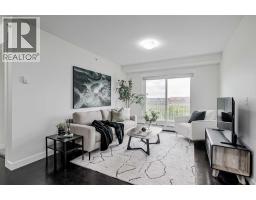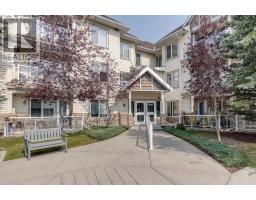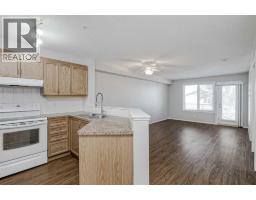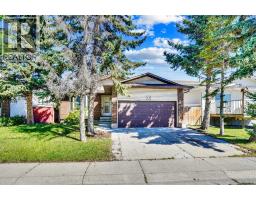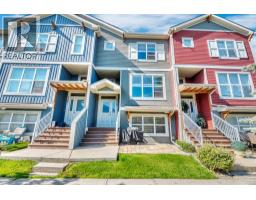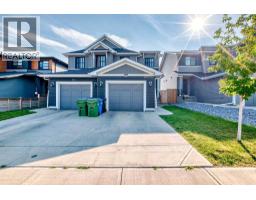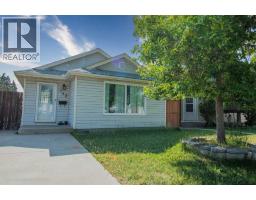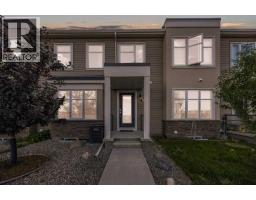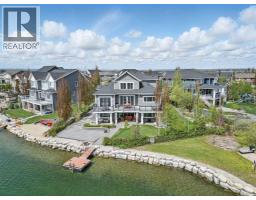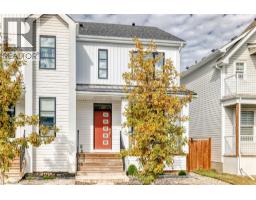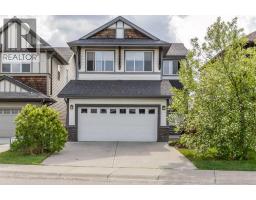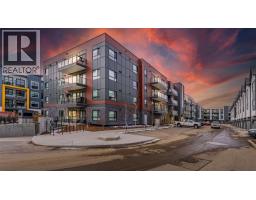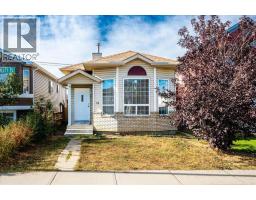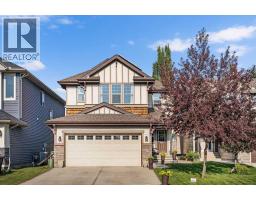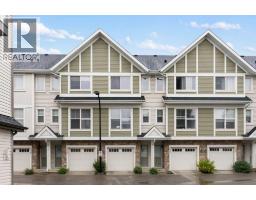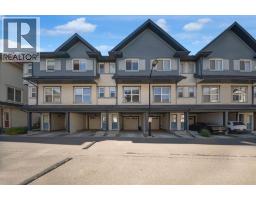397 Hotchkiss Drive Hotchkiss, Calgary, Alberta, CA
Address: 397 Hotchkiss Drive, Calgary, Alberta
Summary Report Property
- MKT IDA2238781
- Building TypeHouse
- Property TypeSingle Family
- StatusBuy
- Added12 weeks ago
- Bedrooms3
- Bathrooms2
- Area1388 sq. ft.
- DirectionNo Data
- Added On05 Aug 2025
Property Overview
Click the link in the brochureWelcome to the Benning quick possession, where every corner feels like home. Located near the wetlands with a desirable west-facing backyard. Dedicated work from home or play area in the main floor pocket office. Upgraded kitchen features a built-in microwave, chimney hood fan, pot lights, additional bank of drawers, and more. Primary bedroom includes an ensuite and walk-in closet. Maximum convenience with an upper floor laundry closet. Future basement development made possible with a secondary entrance and 9’ foundation.FeaturesWest-facing backyardSeparate side entranceMain floor pocket office with French doorL-shaped kitchen with chimney hood fan, built-in microwave and stainless steel appliancesTriple pane windows9' foundation heightExterior gas line for future BBQPainted spindle railing on main levelWet bar sink rough-in in basementQuartz countertops and knockdown ceiling textureTile-to-ceiling above ensuite showerLVP flooring throughout main level (id:51532)
Tags
| Property Summary |
|---|
| Building |
|---|
| Land |
|---|
| Level | Rooms | Dimensions |
|---|---|---|
| Main level | Office | 7.25 Ft x 8.58 Ft |
| Dining room | 8.42 Ft x 10.58 Ft | |
| Living room | 11.00 Ft x 10.58 Ft | |
| Upper Level | Primary Bedroom | 12.50 Ft x 11.58 Ft |
| Bedroom | 9.67 Ft x 8.25 Ft | |
| Bedroom | 9.67 Ft x 8.25 Ft | |
| 4pc Bathroom | .00 Ft x .00 Ft | |
| 4pc Bathroom | .00 Ft x .00 Ft |
| Features | |||||
|---|---|---|---|---|---|
| Other | Back lane | Wet bar | |||
| French door | Gas BBQ Hookup | Parking Pad | |||
| Microwave | Hood Fan | Separate entrance | |||
| None | |||||





















































