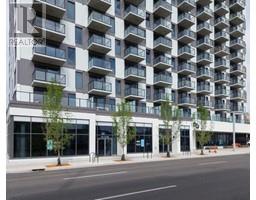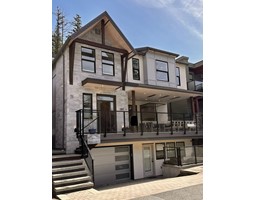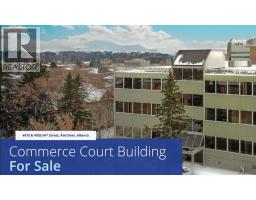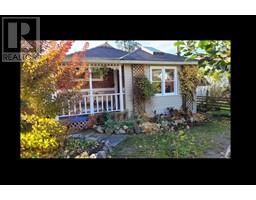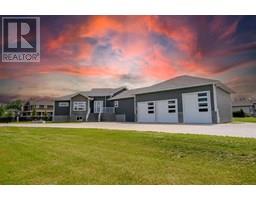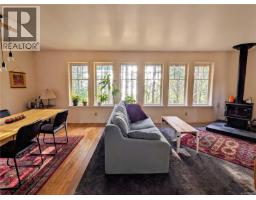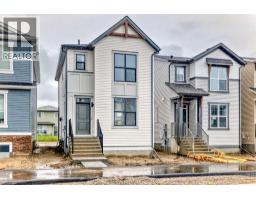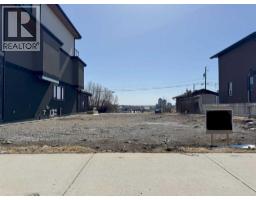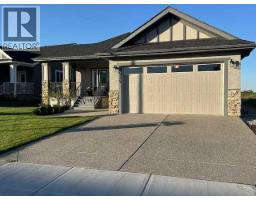3004, 210 15 Avenue SE Beltline, Calgary, Alberta, CA
Address: 3004, 210 15 Avenue SE, Calgary, Alberta
Summary Report Property
- MKT IDA2162725
- Building TypeApartment
- Property TypeSingle Family
- StatusBuy
- Added34 weeks ago
- Bedrooms2
- Bathrooms2
- Area960 sq. ft.
- DirectionNo Data
- Added On18 Dec 2024
Property Overview
Welcome to Urban Elegance in the Heart of the Beltline. Discover urban living at its finest with this captivating 30th Floor 2-bedroom, 2-bathroom condo nestled in the vibrant Beltline district of downtown Calgary. Offering a seamless blend of modern sophistication and urban convenience, this home is designed to impress. Step inside to an open-concept living area bathed in natural light, thanks to expansive floor-to-ceiling bay windows. The kitchen, a chef's delight, features stainless steel appliances, a breakfast bar, and sleek granite countertops. The adjoining living and dining areas are perfect for entertaining, adorned with high-quality carpeting and freshly painted walls. This condo boasts dual master bedrooms, each serving as a private retreat. Both bedrooms come with generous walk-through closets and luxurious en-suites bathrooms. Additional features include a dedicated laundry room equipped with top-of-the-line Samsung appliances, plus a convenient storage closet for outdoor gear and shoes. Enjoy your own private balcony with stunning views of the city and the Stampede grounds & fireworks—a perfect spot to unwind or entertain guests. The unit also includes a titled parking space and an assigned storage unit, ensuring both convenience and security. This condo building is equipped with top-notch amenities such as a two-level fitness center, a party room with a pool table, a theatre, sauna and a hot tub, ensuring a lifestyle of comfort and convenience. Located in the vibrant Beltline area, you’re just steps away from the C-Train line, downtown Calgary, 17th Avenue, and Elbow River Park. Dive into the thriving culinary scene with a plethora of restaurants nearby. This condo offers the perfect blend of comfort, style, and accessibility. Click brochure link for more details** (id:51532)
Tags
| Property Summary |
|---|
| Building |
|---|
| Land |
|---|
| Level | Rooms | Dimensions |
|---|---|---|
| Main level | Kitchen | 3.76 M x 2.84 M |
| Dining room | 3.05 M x 2.29 M | |
| Living room | 3.96 M x 3.05 M | |
| Laundry room | 1.68 M x 1.52 M | |
| Primary Bedroom | 3.05 M x 3.35 M | |
| Bedroom | 3.05 M x 2.59 M | |
| 4pc Bathroom | .00 M x .00 M | |
| 3pc Bathroom | .00 M x .00 M |
| Features | |||||
|---|---|---|---|---|---|
| See remarks | Sauna | Gas BBQ Hookup | |||
| Refrigerator | Dishwasher | Range | |||
| Microwave | Garburator | Microwave Range Hood Combo | |||
| Washer & Dryer | Central air conditioning | Exercise Centre | |||
| Party Room | Recreation Centre | Sauna | |||
| Whirlpool | |||||






































