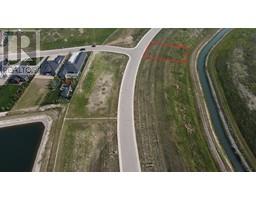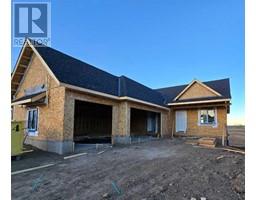628 Muirfield Crescent Lakes of Muirfield, Lyalta, Alberta, CA
Address: 628 Muirfield Crescent, Lyalta, Alberta
Summary Report Property
- MKT IDA2167463
- Building TypeHouse
- Property TypeSingle Family
- StatusBuy
- Added15 weeks ago
- Bedrooms2
- Bathrooms2
- Area1318 sq. ft.
- DirectionNo Data
- Added On07 Mar 2025
Property Overview
Escape to this exquisite two-bedroom, two-bathroom bungalow located right on the golf course in the exclusive Muirfield Lakes golf community. This home offers the perfect blend of luxury, comfort, and stunning views, making it an ideal retreat for golf enthusiasts and nature lovers alike.Key Features:Open Concept Living: Enjoy the spacious and bright open floor plan that seamlessly connects the living, dining, and kitchen areas—perfect for entertaining friends and family.Massive Deck: Step outside onto your expansive covered deck, complete with two gas lines for your barbecue or overhead heater. It’s the perfect spot to unwind in the hot tub while watching golfers tee off on the first hole.Mountain Views: Start your mornings with a cup of coffee as you watch the sunrise over the golf course, with breathtaking mountain views in the backdrop.Basement Potential: The unfinished basement features a separate entrance and is roughed in for a bathroom, offering endless possibilities for expansion or additional living space.Triple Car Garage: Enjoy the convenience of one of the largest triple car garages in the community, equipped with a lift and heated for your comfort.Community Amenities:Access to scenic walking paths and outdoor spacesClose proximity 20 Minutes to CalgaryDon’t miss this rare opportunity to own a beautiful bungalow on the golf course! Schedule a private showing today and experience all this stunning home has to offer. (id:51532)
Tags
| Property Summary |
|---|
| Building |
|---|
| Land |
|---|
| Level | Rooms | Dimensions |
|---|---|---|
| Main level | 4pc Bathroom | 8.00 Ft x 5.00 Ft |
| 4pc Bathroom | 5.92 Ft x 11.92 Ft | |
| Bedroom | 11.00 Ft x 10.08 Ft | |
| Dining room | 15.00 Ft x 11.50 Ft | |
| Laundry room | 9.17 Ft x 6.50 Ft | |
| Other | 12.83 Ft x 10.08 Ft | |
| Kitchen | 15.75 Ft x 15.50 Ft | |
| Primary Bedroom | 17.08 Ft x 14.17 Ft |
| Features | |||||
|---|---|---|---|---|---|
| No neighbours behind | Closet Organizers | No Animal Home | |||
| No Smoking Home | Gas BBQ Hookup | Attached Garage(3) | |||
| Washer | Refrigerator | Gas stove(s) | |||
| Dryer | Microwave | Hood Fan | |||
| Garage door opener | Separate entrance | Walk-up | |||
| Central air conditioning | Clubhouse | ||||












































