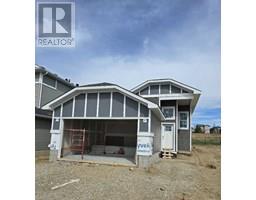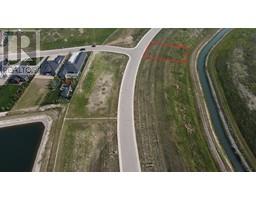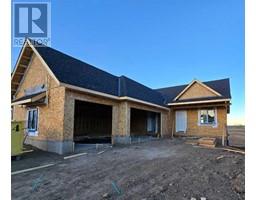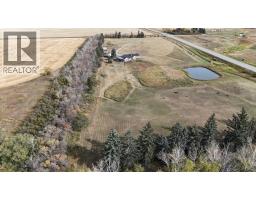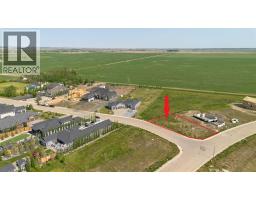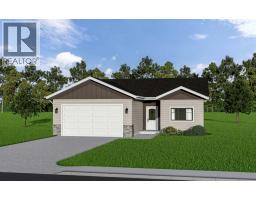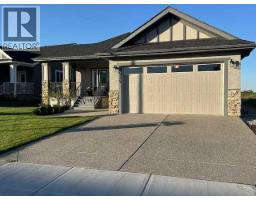30 ST. ANDREWS Close Lakes of Muirfield, Lyalta, Alberta, CA
Address: 30 ST. ANDREWS Close, Lyalta, Alberta
Summary Report Property
- MKT IDA2182995
- Building TypeDuplex
- Property TypeSingle Family
- StatusBuy
- Added36 weeks ago
- Bedrooms4
- Bathrooms3
- Area2337 sq. ft.
- DirectionNo Data
- Added On11 Dec 2024
Property Overview
This 2337 sq ft, four bedroom two-story home offers a perfect blend of comfort and functionality. Built on a serene setting with no neighbors behind on a quiet cul de sac! Also located in a beautiful golf course community, Lakes of Muirfield. On the main floor, you will find a spacious open plan with a kitchen designed with modern appliances and ample counter space, ideal for cooking and entertaining. Enjoy the extended island, quartz counters, gas cooktop and wall oven. The open concept flows in the the dining room and living room surrounded by windows with beautiful views of the backyard and the ponds beyond. The main floor also has a flex room that can serve as a guest bedroom, home office, or playroom, providing versatility to suit your lifestyle. There is also a full bathroom conveniently located on the main floor, offering accessibility for guests and family alike. As you move to the upper floor, there are three generously sized bedrooms with large windows that allow plenty of natural light. The primary suite features a luxurious 5-piece ensuite bathroom with double sinks, a soaking tub, and a separate shower. A dedicated laundry room is located on the upper level for ease of use. Additionally, there is a spacious bonus room that can serve as a media room, play area, or additional lounge space, providing extra room for recreational activities. You will also enjoy the convenience of a double attached garage. Lakes of Muirfield is located 20 minutes outside Calgary and close proximity to Chestermere and Strathmore. (id:51532)
Tags
| Property Summary |
|---|
| Building |
|---|
| Land |
|---|
| Level | Rooms | Dimensions |
|---|---|---|
| Second level | Primary Bedroom | 13.00 Ft x 14.33 Ft |
| Bedroom | 10.00 Ft x 10.00 Ft | |
| 5pc Bathroom | Measurements not available | |
| 4pc Bathroom | 10.00 Ft x 10.00 Ft | |
| Bonus Room | 10.00 Ft x 13.17 Ft | |
| Laundry room | 6.50 Ft x 10.00 Ft | |
| Bedroom | 10.00 Ft x 10.00 Ft | |
| Main level | Kitchen | 9.00 Ft x 15.50 Ft |
| Dining room | 13.67 Ft x 15.17 Ft | |
| Bedroom | 10.00 Ft x 10.00 Ft | |
| Other | 7.83 Ft x 9.17 Ft | |
| 4pc Bathroom | Measurements not available |
| Features | |||||
|---|---|---|---|---|---|
| Cul-de-sac | PVC window | No neighbours behind | |||
| Exposed Aggregate | Attached Garage(2) | Refrigerator | |||
| Cooktop - Gas | Dishwasher | Oven | |||
| Microwave | Garage door opener | None | |||
| Clubhouse | Recreation Centre | RV Storage | |||











