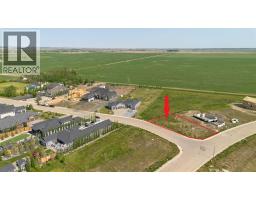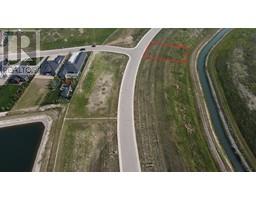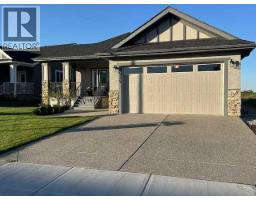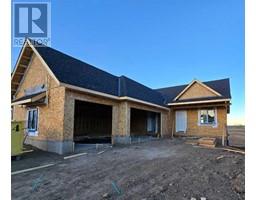3 Kautz Close Lakes of Muirfield, Lyalta, Alberta, CA
Address: 3 Kautz Close, Lyalta, Alberta
Summary Report Property
- MKT IDA2233920
- Building TypeHouse
- Property TypeSingle Family
- StatusBuy
- Added7 weeks ago
- Bedrooms5
- Bathrooms3
- Area2704 sq. ft.
- DirectionNo Data
- Added On29 Jun 2025
Property Overview
Welcome to this stunning 2,704 sq ft executive bungalow, offering 5 bedrooms and 3 bathrooms, nestled on a beautifully landscaped and private half-acre lot backing onto a tranquil pond. This custom-built home is packed with high-end features and thoughtful design throughout.Enjoy the ultimate in comfort with heated bathroom floors, solid maple hardwood on the main floor, and a spacious layout that includes a grand living room with a cozy fireplace and built-in TV — perfect for hosting friends on hockey night.The gourmet kitchen boasts premium Sub-Zero and Miele appliances, ideal for the home chef. The main level offers 3 bedrooms (or 2 plus a fully furnished office with custom built-in credenza), while the fully developed basement is an entertainer’s dream: massive family room with fireplace and media wall, games area with bar and pool table, and two additional bedrooms with a full bathroom. There's also a cold room that's soundproofed, plumbed for a bathroom, and designed as a disaster-safe space.Outside, relax year-round on the covered deck featuring a hot tub and outdoor natural gas fireplace. A wood-burning fireplace under the gazebo provides an ideal spot for cozy evenings. The property also includes a 300 sq ft heated workshop with its own sub-panel, and a separate 120 sq ft storage shed.Additional highlights: mountain views, 200 amp electrical service, radon mitigation system, and convenient location just 15 minutes from Strathmore and 20 minutes from Calgary.Don’t miss this rare combination of luxury, privacy, and rural serenity! (id:51532)
Tags
| Property Summary |
|---|
| Building |
|---|
| Land |
|---|
| Level | Rooms | Dimensions |
|---|---|---|
| Lower level | 4pc Bathroom | 10.25 Ft x 9.50 Ft |
| Bedroom | 12.50 Ft x 15.08 Ft | |
| Bedroom | 16.75 Ft x 13.92 Ft | |
| Cold room | 24.83 Ft x 7.75 Ft | |
| Family room | 24.17 Ft x 36.75 Ft | |
| Recreational, Games room | 28.25 Ft x 31.75 Ft | |
| Furnace | 10.50 Ft x 11.92 Ft | |
| Main level | 4pc Bathroom | 9.42 Ft x 8.42 Ft |
| 5pc Bathroom | 13.42 Ft x 11.42 Ft | |
| Bedroom | 13.50 Ft x 12.67 Ft | |
| Dining room | 14.50 Ft x 15.92 Ft | |
| Kitchen | 14.50 Ft x 17.67 Ft | |
| Laundry room | 15.08 Ft x 12.83 Ft | |
| Bedroom | 13.67 Ft x 14.58 Ft | |
| Primary Bedroom | 18.00 Ft x 15.75 Ft | |
| Other | 13.42 Ft x 8.00 Ft |
| Features | |||||
|---|---|---|---|---|---|
| Cul-de-sac | Other | Wet bar | |||
| Closet Organizers | Gazebo | Gas BBQ Hookup | |||
| Garage | Heated Garage | Oversize | |||
| Garage | Attached Garage | See Remarks | |||
| Refrigerator | Water softener | Dishwasher | |||
| Oven | Freezer | Microwave Range Hood Combo | |||
| Oven - Built-In | Window Coverings | Garage door opener | |||
| Washer & Dryer | Cooktop - Induction | Central air conditioning | |||
| Other | |||||
































































