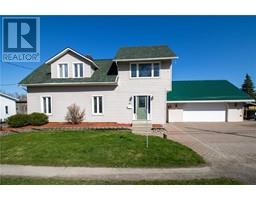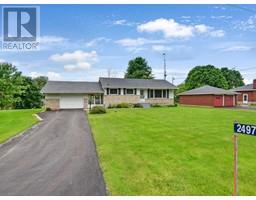76 MAIN ST W Street Elizabethtown-Kitley, Lyn, Ontario, CA
Address: 76 MAIN ST W Street, Lyn, Ontario
Summary Report Property
- MKT ID40607206
- Building TypeHouse
- Property TypeSingle Family
- StatusBuy
- Added1 weeks ago
- Bedrooms4
- Bathrooms2
- Area2100 sq. ft.
- DirectionNo Data
- Added On17 Jun 2024
Property Overview
Welcome to 76 Main Street W, Lyn. A 4 Bedroom 2 full bathroom home just West of the cute little Village of Lyn. Open concept living area with large kitchen and dinning area. Bright spacious living room with large bay window allowing morning sun and French doors with lots of windows allowing evening Easterly sun also. Pristine hardwood on main floor The kitchen offers a breakfast bar and island, plenty of countertop and cupboard space with two spacious pantries. A large back deck, overlooking a private backyard - your very own oasis for outdoor enjoyment. 2 spacious bedrooms, one having French doors onto the back deck and a full bath conclude the main level. On the lower level is two additional bedrooms, a full bath with jacuzzi tub, a rec room with gas fireplace to keep you warm during the winter months and loads of extra storage space. Perfect home for the family. (id:51532)
Tags
| Property Summary |
|---|
| Building |
|---|
| Land |
|---|
| Level | Rooms | Dimensions |
|---|---|---|
| Lower level | 4pc Bathroom | Measurements not available |
| Recreation room | 18'5'' x 10'8'' | |
| Laundry room | 11'10'' x 10'6'' | |
| Bedroom | 14'5'' x 10'2'' | |
| Bedroom | 18'0'' x 10'2'' | |
| Main level | 4pc Bathroom | 8'7'' x 7'8'' |
| Bedroom | 11'11'' x 10'11'' | |
| Primary Bedroom | 15'1'' x 12'8'' | |
| Foyer | 9'6'' x 5'7'' | |
| Dining room | 12'8'' x 8'0'' | |
| Living room | 15'3'' x 12'5'' | |
| Kitchen | 15'10'' x 12'8'' |
| Features | |||||
|---|---|---|---|---|---|
| Country residential | Dishwasher | Refrigerator | |||
| Stove | Central air conditioning | ||||






















































