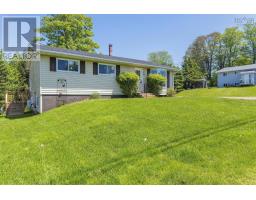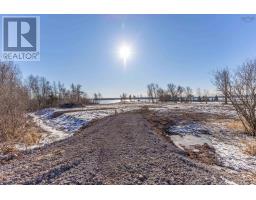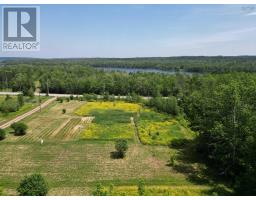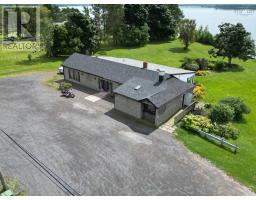2594 376 Highway, Lyons Brook, Nova Scotia, CA
Address: 2594 376 Highway, Lyons Brook, Nova Scotia
Summary Report Property
- MKT ID202508539
- Building TypeHouse
- Property TypeSingle Family
- StatusBuy
- Added13 weeks ago
- Bedrooms3
- Bathrooms1
- Area1078 sq. ft.
- DirectionNo Data
- Added On07 May 2025
Property Overview
Nestled on 1.64 acres of picturesque waterfront in Lyons Brook, just minutes from the charming town of Pictou, this well-maintained 3-bedroom, 1-bathroom bungalow offers the perfect blend of comfort and potential. The open-concept design creates a bright and inviting living space, while the full basement serves as a blank canvas for your dream development. Recent updates include a newer hot water tank, blown-in insulation, and updated vinyl windows, ensuring efficiency and year-round comfort. Step outside to discover a 28x36 garage (built in May 2023) with 12-ft ceilings, a 16x24 guest/bunkhouse with 10-ft ceilings, and a handy storage shed. With 27 raised garden beds crafted from durable hemlock, natural highbush blueberry bushes, fragrant lilacs, and wild roses, this property is a gardener?s paradise. Relax and enjoy scenic water views while spotting wildlife like birds, ducks, and even a majestic blue heron! A WETT-certified wood stove in the basement adds cozy charm, while the newer heat pump ensures efficiency. Additional perks include municipal sewer service, an EV charging port, and a recently renovated kitchen and bathroom. Don?t miss this rare waterfront gem! (id:51532)
Tags
| Property Summary |
|---|
| Building |
|---|
| Level | Rooms | Dimensions |
|---|---|---|
| Basement | Other | 24.6 x 38.10 |
| Main level | Foyer | 7.8 x 9.3 |
| Bath (# pieces 1-6) | 9.1 x 8.1 | |
| Bedroom | 11.6 x 9.6 | |
| Bedroom | 11. x 10.1 | |
| Primary Bedroom | 11.6 x 10 | |
| Kitchen | 9.10 x 10.7 | |
| Living room | 15.6 x 16.11 | |
| Dining nook | 9.10 x 7.4 |
| Features | |||||
|---|---|---|---|---|---|
| Treed | Sloping | Garage | |||
| Detached Garage | Gravel | Stove | |||
| Dryer | Washer | Refrigerator | |||
| Heat Pump | |||||




























































