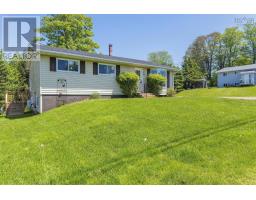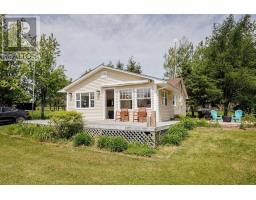19 Barrachois Lane, Sand Point, Nova Scotia, CA
Address: 19 Barrachois Lane, Sand Point, Nova Scotia
Summary Report Property
- MKT ID202510733
- Building TypeRecreational
- Property TypeSingle Family
- StatusBuy
- Added7 weeks ago
- Bedrooms4
- Bathrooms1
- Area1520 sq. ft.
- DirectionNo Data
- Added On27 Jul 2025
Property Overview
Welcome to your charming coastal escape in beautiful Sand Point, Tatamagouche! This cozy and well-maintained home or cottage offers stunning water views and direct beach access on the beautiful North Shore. Inside, you'll find an inviting open concept layout upstairs featuring a bright kitchen, dining, and living area, along with two spacious bedrooms and a full bath. Downstairs, the walk-out basement includes a family room, two additional bedrooms, and laundry which is perfect for guests or family. Recent upgrades within the last seven years include a new septic tank, oil tank, two efficient heat pumps, an upgraded electrical panel, and Efficiency Nova Scotia improvements, making this a truly turnkey property. An outdoor screened room allows you to soak in the summer breeze - ideal for relaxing or entertaining. Whether you're looking for a year round home or a summer getaway, this delightful property is ready for new owners to enjoy everything North Shore living has to offer! (id:51532)
Tags
| Property Summary |
|---|
| Building |
|---|
| Level | Rooms | Dimensions |
|---|---|---|
| Basement | Bedroom | 10.7 x 13.6 |
| Primary Bedroom | 10.4 x 12.6 | |
| Family room | 11.2 x 27.3 | |
| Utility room | 11.3 x 6.9 | |
| Main level | Kitchen | 12.2 x 12.8 |
| Dining nook | 12.2 x 11.3 | |
| Living room | 12.2 x 14.3 | |
| Bedroom | 10.10 x 9.7 | |
| Bedroom | 7.10 x 10.10 | |
| Bath (# pieces 1-6) | 7.9 x 4.5 |
| Features | |||||
|---|---|---|---|---|---|
| Recreational | Garage | Detached Garage | |||
| Stove | Refrigerator | Heat Pump | |||
























































