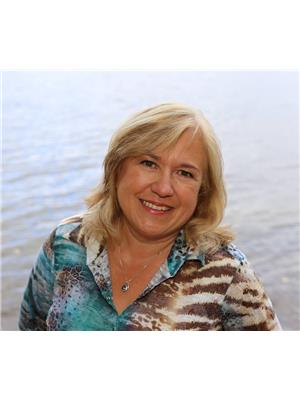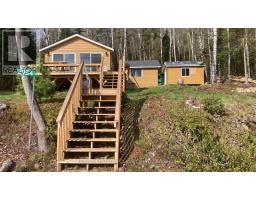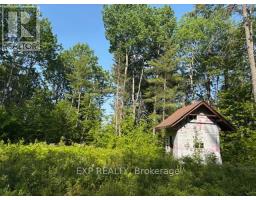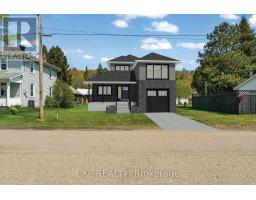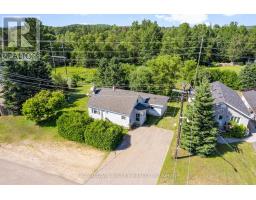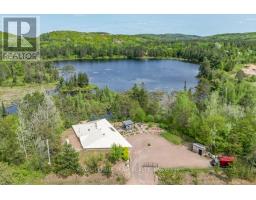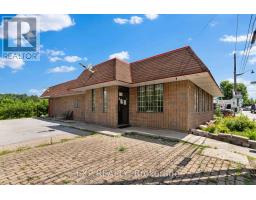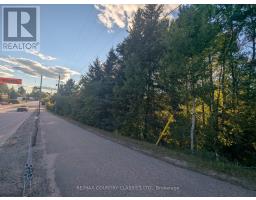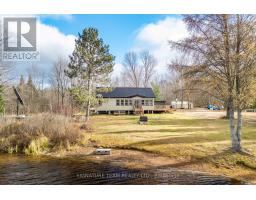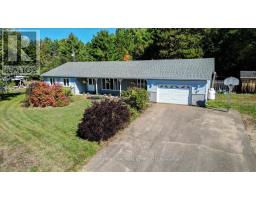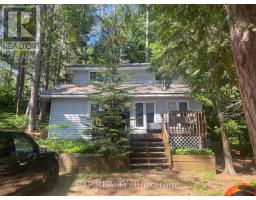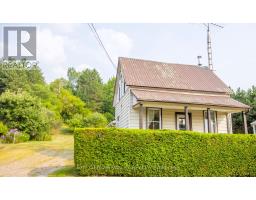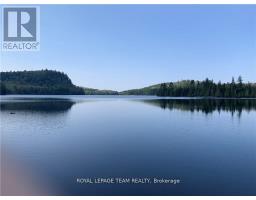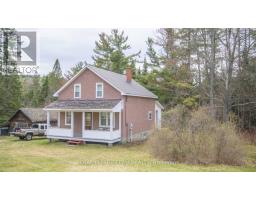13 LORBETSKIE ROAD, Madawaska Valley, Ontario, CA
Address: 13 LORBETSKIE ROAD, Madawaska Valley, Ontario
5 Beds3 Baths2500 sqftStatus: Buy Views : 105
Price
$849,999
Summary Report Property
- MKT IDX12560582
- Building TypeHouse
- Property TypeSingle Family
- StatusBuy
- Added21 hours ago
- Bedrooms5
- Bathrooms3
- Area2500 sq. ft.
- DirectionNo Data
- Added On26 Nov 2025
Property Overview
Classic 5 bedroom home on Wadsworth Lake. Almost one and half acres of privacy on this gorgeous lake. Recently painted, many upgrades on this property including quality laminate floors on lower level, hardwood in hallway and dining room on the main level. Beautiful stone accents throughout. Wood stove inserts in the lower level and main floor as well as a propane furnace. With a full bathroom on each level and balconies on 3 bedrooms you are living the dream here. Enjoy your sauna on the lower level after your swim in the clear waterf of Wadsworth. The modern kitchen has a pantry attached to store all your items. There are many of closets for storage as well. Don't miss this amazing home! (id:51532)
Tags
| Property Summary |
|---|
Property Type
Single Family
Building Type
House
Storeys
3
Square Footage
2500 - 3000 sqft
Community Name
570 - Madawaska Valley
Title
Freehold
Land Size
171.5 x 190.9 Acre|1/2 - 1.99 acres
Parking Type
Attached Garage,Garage
| Building |
|---|
Bedrooms
Above Grade
3
Below Grade
2
Bathrooms
Total
5
Interior Features
Appliances Included
Garage door opener remote(s), Water Heater
Flooring
Laminate, Carpeted
Basement Features
Walk out
Basement Type
N/A (Finished)
Building Features
Features
Irregular lot size
Foundation Type
Block
Style
Detached
Square Footage
2500 - 3000 sqft
Rental Equipment
Propane Tank
Building Amenities
Fireplace(s)
Structures
Boathouse, Dock
Heating & Cooling
Cooling
Central air conditioning
Heating Type
Baseboard heaters, Forced air, Other, Not known
Utilities
Utility Type
Electricity(Installed)
Utility Sewer
Septic System
Exterior Features
Exterior Finish
Wood, Stone
Parking
Parking Type
Attached Garage,Garage
Total Parking Spaces
8
| Land |
|---|
Other Property Information
Zoning Description
Residential 1
| Level | Rooms | Dimensions |
|---|---|---|
| Second level | Bathroom | 2.59 m x 1.76 m |
| Office | 2.62 m x 2.16 m | |
| Playroom | 6.18 m x 2.34 m | |
| Bedroom 3 | 5.6 m x 4.48 m | |
| Bedroom 2 | 4.32 m x 5.57 m | |
| Basement | Bedroom 5 | 3.59 m x 3.8 m |
| Workshop | 2.46 m x 2.13 m | |
| Other | 1.76 m x 1.85 m | |
| Recreational, Games room | 5.36 m x 5.91 m | |
| Kitchen | 3.99 m x 2.98 m | |
| Utility room | 4.29 m x 2.28 m | |
| Bedroom 4 | 3.38 m x 3.62 m | |
| Bathroom | 2.16 m x 2.49 m | |
| Ground level | Bathroom | 2.37 m x 2.59 m |
| Dining room | 4.54 m x 3.81 m | |
| Living room | 5.54 m x 6.09 m | |
| Bedroom | 4.38 m x 4.02 m | |
| Kitchen | 2.43 m x 4.48 m | |
| Foyer | 1.92 m x 5.05 m | |
| Laundry room | 2.74 m x 1.82 m |
| Features | |||||
|---|---|---|---|---|---|
| Irregular lot size | Attached Garage | Garage | |||
| Garage door opener remote(s) | Water Heater | Walk out | |||
| Central air conditioning | Fireplace(s) | ||||



































