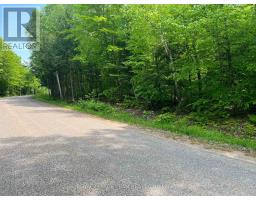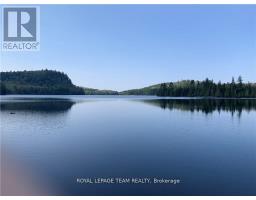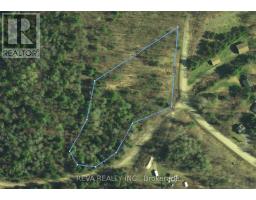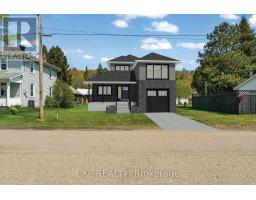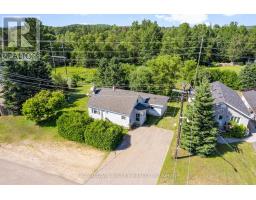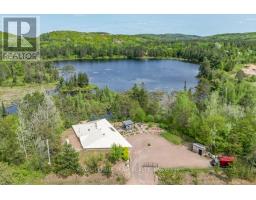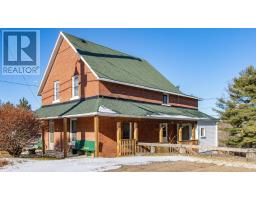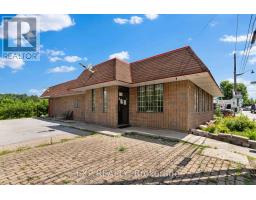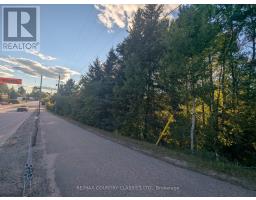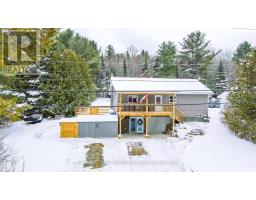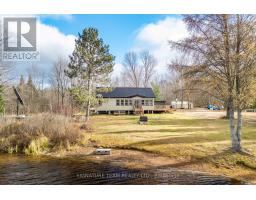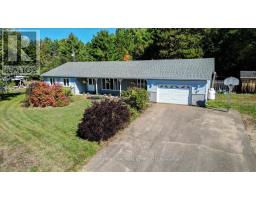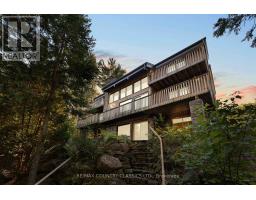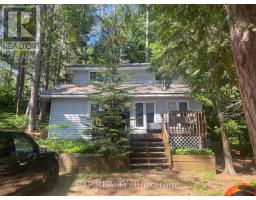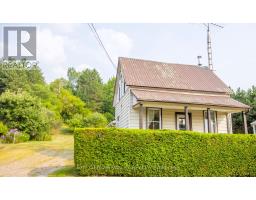963 WILNO SOUTH ROAD S, Madawaska Valley, Ontario, CA
Address: 963 WILNO SOUTH ROAD S, Madawaska Valley, Ontario
Summary Report Property
- MKT IDX12134509
- Building TypeHouse
- Property TypeSingle Family
- StatusBuy
- Added9 weeks ago
- Bedrooms4
- Bathrooms1
- Area1100 sq. ft.
- DirectionNo Data
- Added On29 Sep 2025
Property Overview
Country living at its best. Newly severed 12 acre lot in the historic Wilno area. This charming country home is full of character and features 4 large bedrooms on the upper floor, an oversized country kitchen and a large mudroom. There is a large covered porch at the front of the home to sit and relax and enjoy the country air. The home is heated with a combination wood/electric forced air furnace. The basement has a walkout to the side yard. The property has a number of outbuildings, is well treed and very private. The home is serviced with a drilled well (165 feet deep) and septic, 200 amp electrical service with a newer breaker panel. This area is famous for its snowmobile and ATV trails. The area is also surrounded by a large number of lakes which are excellent for swimming, fishing and boating. The property is being sold as is where is with no representations or warranties. (id:51532)
Tags
| Property Summary |
|---|
| Building |
|---|
| Level | Rooms | Dimensions |
|---|---|---|
| Main level | Kitchen | 7.013 m x 3.08 m |
| Living room | 4.77 m x 3.38 m | |
| Mud room | 7.013 m x 2.16 m | |
| Sitting room | 2.75 m x 2.459 m | |
| Upper Level | Bedroom | 3.66 m x 3.08 m |
| Bedroom 2 | 3.66 m x 2.46 m | |
| Bedroom 3 | 3.36 m x 2.77 m | |
| Bedroom 4 | 3.36 m x 3.35 m |
| Features | |||||
|---|---|---|---|---|---|
| Wooded area | Irregular lot size | Detached Garage | |||
| Garage | Water Heater | Walk out | |||











































