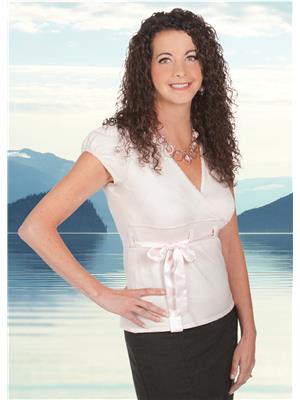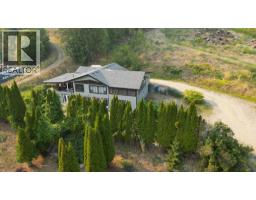6792 Squilax-Anglemont Road North Shuswap, Magna Bay, British Columbia, CA
Address: 6792 Squilax-Anglemont Road, Magna Bay, British Columbia
Summary Report Property
- MKT ID10354060
- Building TypeHouse
- Property TypeSingle Family
- StatusBuy
- Added1 weeks ago
- Bedrooms3
- Bathrooms1
- Area1773 sq. ft.
- DirectionNo Data
- Added On01 Jul 2025
Property Overview
Welcome to your slice of lakefront paradise in sought-after Magna Bay! This warm and inviting 3-bedroom, 1-bath home offers 1,773 sq.ft. of thoughtfully designed living space under a charming Steiner Arch roofline, all nestled on 50 feet of deeded Shuswap Lake shoreline. Enjoy the convenience of a private boat house, 2 mooring buoys, and your own dock—giving you seamless access to one of BC’s most beautiful lakes. Whether you’re a boating enthusiast, a sunset chaser, or just love being close to the water, this property is your dream come true. Inside, you’ll find a bright open-concept layout , a spacious dining area, and a cozy living room perfect for year-round gatherings. Outside, the beautifully landscaped yard features paver patios, a lounge area, vibrant gardens, and a front-row seat to lake and mountain views. This property has received many upgrades and pride of ownership is evident in every corner. This one is sure to please so run , don't walk or you might miss out on this valuable waterfront property. (id:51532)
Tags
| Property Summary |
|---|
| Building |
|---|
| Land |
|---|
| Level | Rooms | Dimensions |
|---|---|---|
| Second level | Family room | 25'6'' x 13'2'' |
| Bedroom | 9'8'' x 9'2'' | |
| Bedroom | 11'8'' x 9'2'' | |
| Primary Bedroom | 15'7'' x 9'11'' | |
| Main level | Other | 23'7'' x 9'5'' |
| 4pc Bathroom | 10'1'' x 9'7'' | |
| Laundry room | 7'2'' x 6'2'' | |
| Other | 11'7'' x 8'8'' | |
| Living room | 15'9'' x 11'8'' | |
| Dining room | 14'4'' x 11'11'' | |
| Kitchen | 16'1'' x 13'6'' |
| Features | |||||
|---|---|---|---|---|---|
| Level lot | Private setting | Central island | |||
| See Remarks | Attached Garage(2) | Refrigerator | |||
| Dishwasher | Dryer | Range - Electric | |||
| Microwave | Washer | Water purifier | |||
| Window air conditioner | |||||






















































