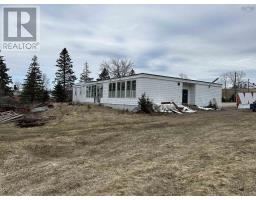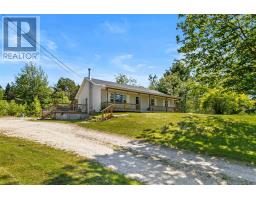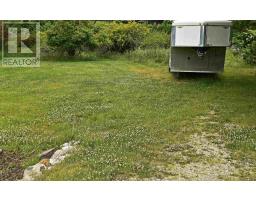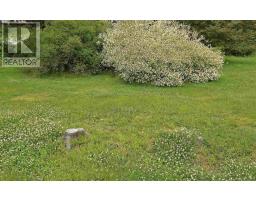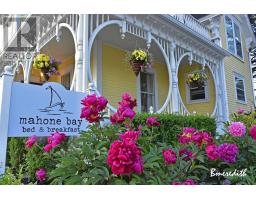408 Sherbrooke Lane, Mahone Bay, Nova Scotia, CA
Address: 408 Sherbrooke Lane, Mahone Bay, Nova Scotia
Summary Report Property
- MKT ID202507990
- Building TypeHouse
- Property TypeSingle Family
- StatusBuy
- Added16 weeks ago
- Bedrooms3
- Bathrooms1
- Area1380 sq. ft.
- DirectionNo Data
- Added On16 Apr 2025
Property Overview
SOUTH SHORE LAKE LIFE! Have you ever dreamt of living lakeside or having a cozy place to get away to on the weekends? This 3 level home nestled on the deep waters of Sherbrooke Lake has got you covered. This year round home has 2 cute bedrooms up, a large great room, kitchen and bathroom on the main floor. There is another room which could double as a den or additional bedroom off the kitchen. On the lower level you'll find an open concept recroom with lots of room for lounging, play space or extra room for housing all your friends and family. Embrace the cozy vibes provided by the warmth of a woodstove, chalet-style wood finishes and natures finest surroundings. All 3 levels have majestic views of one of the longest-largest lakes in the province. Large deck out back will be great for BBQ'ing and gathering. Take a walk down to the water and you'll find 265 ft of waterfront on the lake. Sherbrooke lake is known for its plentiful smallmouth bass and trout. You'll enjoy watersports, kayaking, boating, floating on a tube, swimming and everyting else lake! Located just 1.5 hours from the city of Halifax, 45 minutes to Bridgewater and less than 30 minutes to Mahone Bay. Home is available for immediate possession, you and your whole fam could be enjoying your new property all summer long if you book your showing soon. (id:51532)
Tags
| Property Summary |
|---|
| Building |
|---|
| Level | Rooms | Dimensions |
|---|---|---|
| Second level | Bedroom | 9.8x10.4 |
| Bedroom | 10.9x9.9 | |
| Lower level | Recreational, Games room | 18.6x21.9 |
| Laundry room | 5.7x6.1 | |
| Main level | Great room | 11x23 |
| Eat in kitchen | 11.4x13.8 | |
| Bath (# pieces 1-6) | 6.10x5.11-3x3 jog | |
| Den | 7.10x10 |
| Features | |||||
|---|---|---|---|---|---|
| Treed | Gravel | Stove | |||
| Refrigerator | |||||










































