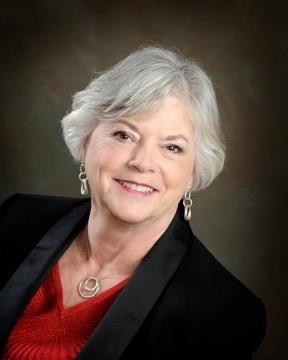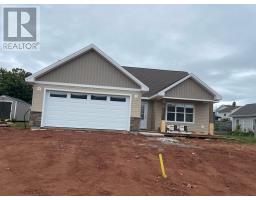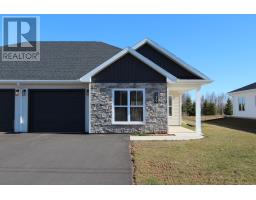86 Seaside Drive, Malpeque, Prince Edward Island, CA
Address: 86 Seaside Drive, Malpeque, Prince Edward Island
3 Beds3 Baths2200 sqftStatus: Buy Views : 263
Price
$757,700
Summary Report Property
- MKT ID202409432
- Building TypeHouse
- Property TypeSingle Family
- StatusBuy
- Added14 weeks ago
- Bedrooms3
- Bathrooms3
- Area2200 sq. ft.
- DirectionNo Data
- Added On13 Aug 2024
Property Overview
LIVE ON THE WATER, take a closer look at this beautiful quality built chalet style home located in Malpeques' sought after North Shore. Over an acre property includes 165' of frontage on the Darnley Basin. Enjoy the Amazing tranquility with breathtaking sunrises. This year around home has 3 bedrooms, 2 1/2 bathrooms with primary bedroom w/ ensuite on main floor + walk in closet. Spacious dining room, pantry, laundry space. Kitchen boasts granite countertops, engineered hardwood flooring, custom blinds, propane fireplace and Geothermal Heating & Cooling. Upstairs find a huge family/games room and a unique loft where you can overlook the vistas. Brand New Cummins generator, metal roof. (id:51532)
Tags
| Property Summary |
|---|
Property Type
Single Family
Building Type
House
Community Name
Malpeque
Title
Freehold
Land Size
1.1 ac|1 - 3 acres
Built in
2012
Parking Type
Attached Garage,Gravel
| Building |
|---|
Bedrooms
Above Grade
3
Bathrooms
Total
3
Partial
1
Interior Features
Appliances Included
Alarm System, Central Vacuum, Range - Electric, Dishwasher, Dryer, Washer, Microwave, Refrigerator, Water softener
Flooring
Ceramic Tile, Engineered hardwood
Building Features
Features
Level
Foundation Type
Poured Concrete
Style
Detached
Rental Equipment
Propane Tank
Total Finished Area
2200 sqft
Structures
Patio(s), Shed
Heating & Cooling
Cooling
Air exchanger
Heating Type
Not known
Utilities
Utility Sewer
Septic System
Water
Drilled Well
Exterior Features
Exterior Finish
Wood shingles
Neighbourhood Features
Community Features
School Bus
Parking
Parking Type
Attached Garage,Gravel
| Land |
|---|
Lot Features
Fencing
Partially fenced
| Level | Rooms | Dimensions |
|---|---|---|
| Second level | Bedroom | 13.3x15 |
| Bedroom | 9.10x14.9 | |
| Bath (# pieces 1-6) | 10.8x5.4 | |
| Family room | 21.5x14.7 | |
| Third level | Other | 10.7x7 |
| Main level | Kitchen | 13.8x11.2 |
| Living room | 12.8x13 | |
| Dining room | 9.11x16.4 | |
| Primary Bedroom | 13.5x17.5 | |
| Ensuite (# pieces 2-6) | 6x4 | |
| Laundry room | 8.10x8 | |
| Bath (# pieces 1-6) | 4x4 | |
| Other | 27x18 deck |
| Features | |||||
|---|---|---|---|---|---|
| Level | Attached Garage | Gravel | |||
| Alarm System | Central Vacuum | Range - Electric | |||
| Dishwasher | Dryer | Washer | |||
| Microwave | Refrigerator | Water softener | |||
| Air exchanger | |||||

















































