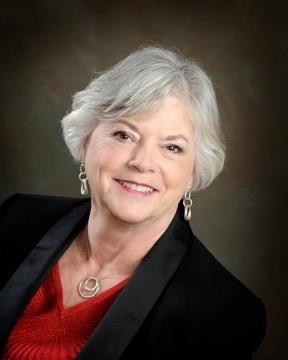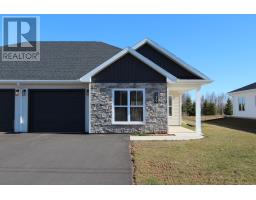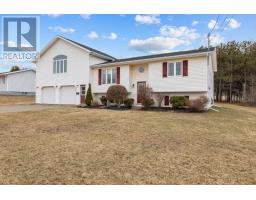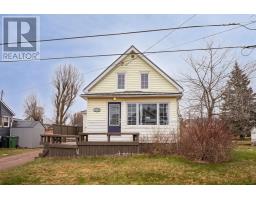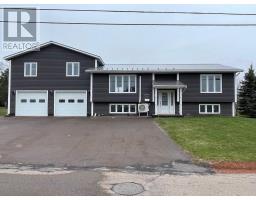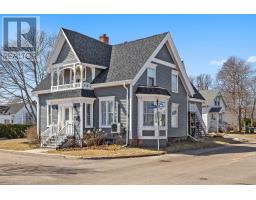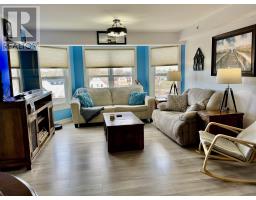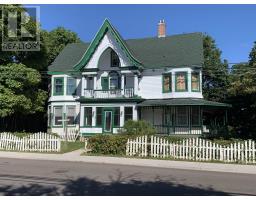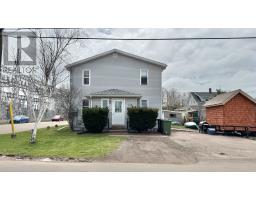113 Gamble Avenue, Summerside, Prince Edward Island, CA
Address: 113 Gamble Avenue, Summerside, Prince Edward Island
Summary Report Property
- MKT ID202425159
- Building TypeHouse
- Property TypeSingle Family
- StatusBuy
- Added22 weeks ago
- Bedrooms2
- Bathrooms2
- Area1485 sq. ft.
- DirectionNo Data
- Added On13 Dec 2024
Property Overview
Brand new... single level living in a quiet neighborhood with fantastic neighbors, located just minutes from major city shopping and the local hospital. This stylish home is loaded with upgrades featuring granite island, beautiful white cabinets, and sun-filled windows. The comfortable living area includes a propane fireplace for chilly evenings and a heat pump for efficient heating and cooling. The home offers 2 bright bedrooms plus a flex room at the front of the house. Could be a 3rd bedroom, den, or office. You'll find quality throughout with a wide entryway, guest bath and an ensuite off the primary bedroom which opens into a private back yard deck, enjoy the morning birdsong along with the mature pine tree at the edge of your property. Stainless steel appliances along with washer and dryer are included. Builder also offers an 8 year home warranty. Let's not forget the double car garage with extra storage! An open house is coming soon for this move in ready beauty! (id:51532)
Tags
| Property Summary |
|---|
| Building |
|---|
| Level | Rooms | Dimensions |
|---|---|---|
| Main level | Primary Bedroom | 13.8x12.4 |
| Bedroom | 11x11.10 | |
| Great room | 14.4x15 | |
| Dining room | 10x11 | |
| Kitchen | 13x13 | |
| Den | 13x11.8 |
| Features | |||||
|---|---|---|---|---|---|
| Treed | Wooded area | Attached Garage | |||
| Paved Yard | Range - Electric | Dishwasher | |||
| Dryer | Washer | Microwave | |||
| Refrigerator | Air exchanger | ||||
















