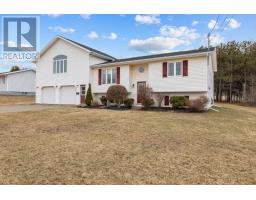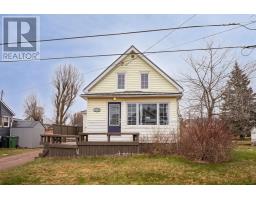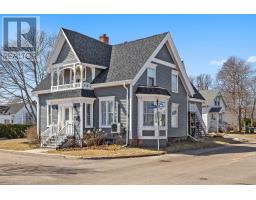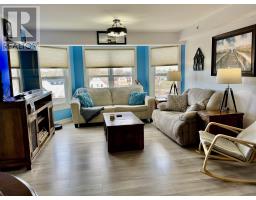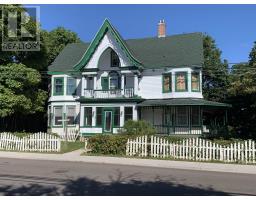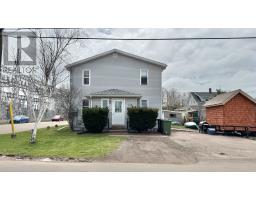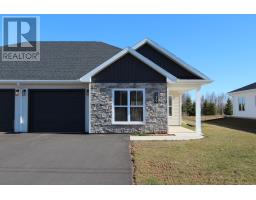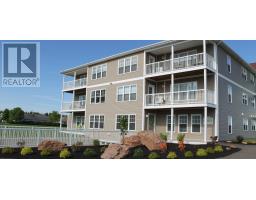334 North Market Street, Summerside, Prince Edward Island, CA
Address: 334 North Market Street, Summerside, Prince Edward Island
Summary Report Property
- MKT ID202500215
- Building TypeHouse
- Property TypeSingle Family
- StatusBuy
- Added25 weeks ago
- Bedrooms4
- Bathrooms1
- Area1495 sq. ft.
- DirectionNo Data
- Added On06 Jan 2025
Property Overview
This 4-bedroom, 1 1/2-story home is located in the heart of Summerside, just a short walk from downtown and all its amenities. Inside, the spacious living room features built-in shelving around an electric fireplace that could easily be converted to wood-burning. The sunny dining room has large windows that let in plenty of natural light. The kitchen has lots of oak cabinets and a spice cupboard. A sunroom off the kitchen leads to a south-facing deck, perfect for outdoor enjoyment. Upstairs, you'll find four roomy bedrooms and a full 4-piece bathroom. The home retains its original woodwork and hardwood floors throughout. The property includes a fenced yard, a 20x10 shed for storage, and a heat pump along with hot water radiators for efficient heating. This home blends charm and convenience in a great location, making it a perfect place to call home. (id:51532)
Tags
| Property Summary |
|---|
| Building |
|---|
| Level | Rooms | Dimensions |
|---|---|---|
| Second level | Bedroom | 13 x 9 |
| Bedroom | 13 x 9 | |
| Bedroom | 13 x 10.6 [No closet] | |
| Bath (# pieces 1-6) | 5.10 x 10.6 | |
| Main level | Foyer | 5 x 4.5 |
| Sunroom | 15 x 8 | |
| Kitchen | 12 x 10.6 | |
| Dining room | 12 x 10 | |
| Living room | 25 x 13 |
| Features | |||||
|---|---|---|---|---|---|
| Single Driveway | Paved Yard | Range - Electric | |||
| Dryer - Electric | Refrigerator | ||||






















