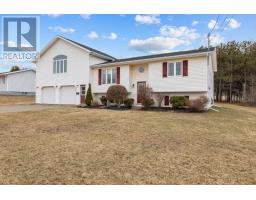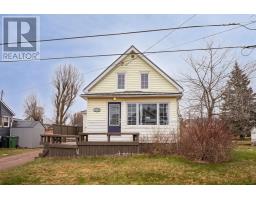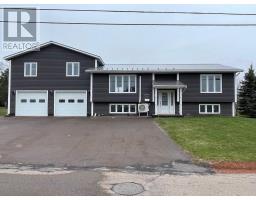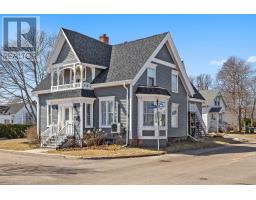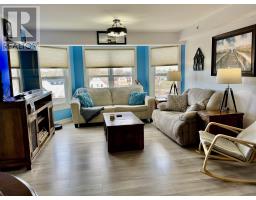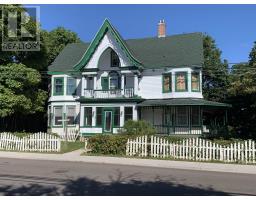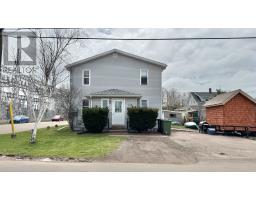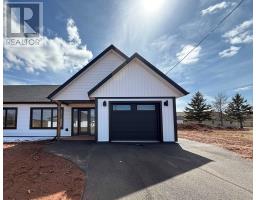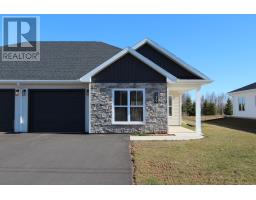54 SUMMER Street, Summerside, Prince Edward Island, CA
Address: 54 SUMMER Street, Summerside, Prince Edward Island
Summary Report Property
- MKT ID202501836
- Building TypeHouse
- Property TypeSingle Family
- StatusBuy
- Added7 weeks ago
- Bedrooms4
- Bathrooms2
- Area2176 sq. ft.
- DirectionNo Data
- Added On09 Apr 2025
Property Overview
Steps from downtown Summerside, this 4 bedroom, 2 bathroom home blends historic character with modern updates. Built in 1896, it features stunning woodwork, a bright sun porch with new flooring, and a cozy den complete with built in shelving, surround sound, and a propane fireplace. The spacious living and dining area opens onto a private back deck, perfect for entertaining, while a recent added three quarter bath completes the main floor. Upstairs, the primary bedroom offers patio doors to a balcony. There are three good size bedrooms and a full bath. A second front balcony and an unfinished third level, ideal for a fifth bedroom or a rec space to add to the home's charm and versatility. The backyard is perfect for relaxing, with a hot tub and room for bonfires. Recent upgrades include new steel roof, siding and soffit, propane boiler system, plumbing, and a sump pump. With a little touch up and care, this home is brimming with potential. (id:51532)
Tags
| Property Summary |
|---|
| Building |
|---|
| Level | Rooms | Dimensions |
|---|---|---|
| Second level | Bedroom | 8.11 x 9.9 |
| Bedroom | 10.8 x 11.7 | |
| Bedroom | 8.4 x 12.4 | |
| Bath (# pieces 1-6) | 8.3 x 9.4 | |
| Bedroom | 12.7 x 17 | |
| Main level | Living room | 11.9 x 29.9 |
| Bath (# pieces 1-6) | 5.10 x 9.4 | |
| Kitchen | 10.1 x 13.8 | |
| Laundry room | 7 x 7.9 | |
| Den | 10.10 x 12.5 |
| Features | |||||
|---|---|---|---|---|---|
| Balcony | Paved driveway | Single Driveway | |||
| Range - Electric | Dryer - Electric | Washer | |||
| Microwave | Refrigerator | ||||
























