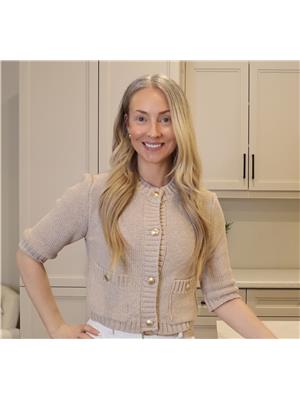26 Wendigo STREET, Manitouwadge, Ontario, CA
Address: 26 Wendigo STREET, Manitouwadge, Ontario
Summary Report Property
- MKT ID24016282
- Building TypeHouse
- Property TypeSingle Family
- StatusBuy
- Added19 weeks ago
- Bedrooms3
- Bathrooms2
- Area0 sq. ft.
- DirectionNo Data
- Added On13 Jul 2024
Property Overview
Welcome to Your Dream Home near trails, ski slopes, and lakes with top-notch fishing and hunting in the Boreal Forest. This turn-key home blends cozy luxury with practical features. The open floor plan on the main level, with large bay windows and 2 sets of patio doors lets in plenty of natural light. The fireplace in the living room ensures you will be snug and cozy during cooler months. The large kitchen, with loads of counter-top space & breakfast bar, stainless steel appliances and functional layout also has direct access to the backyard. The spacious primary bedroom features access to a custom sunroom through a set of double patio doors. Retreat to the tastefully designed main-floor bathroom complete with a large soaker tub and fireplace after your long day of skiing or hiking. The basement is your entertainment hub with a cozy pellet stove, a big rec room, a bar, and even a sauna! Settle in without lifting a finger, and start enjoying the good life in this lovely small town. (id:51532)
Tags
| Property Summary |
|---|
| Building |
|---|
| Land |
|---|
| Level | Rooms | Dimensions |
|---|---|---|
| Basement | Office | 7 ft ,2 in x 6 ft |
| Laundry room | 16 ft ,10 in x 8 ft ,2 in | |
| Storage | 11 ft ,2 in x 8 ft ,2 in | |
| Recreation room | 16 ft ,5 in x 22 ft ,5 in | |
| Bedroom | 10 ft ,7 in x 11 ft ,4 in | |
| Main level | Dining room | 9 ft ,3 in x 6 ft ,1 in |
| Bedroom | 8 ft ,11 in x 19 ft | |
| 3pc Bathroom | Measurements not available | |
| 3pc Bathroom | Measurements not available | |
| Primary Bedroom | 16 ft ,2 in x 12 ft ,2 in | |
| Kitchen | 12 ft ,3 in x 12 ft ,3 in | |
| Living room | 14 ft ,3 in x 11 ft ,11 in |
| Features | |||||
|---|---|---|---|---|---|
| Paved driveway | Detached Garage | Garage | |||
| Hot Tub | Dryer | Refrigerator | |||
| Stove | Washer | ||||









































