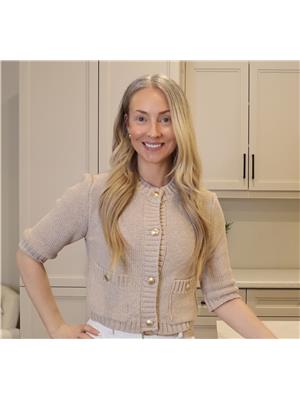33 Shingwauk DRIVE, Manitouwadge, Ontario, CA
Address: 33 Shingwauk DRIVE, Manitouwadge, Ontario
3 Beds1 Baths0 sqftStatus: Buy Views : 492
Price
$175,000
Summary Report Property
- MKT ID24019246
- Building TypeHouse
- Property TypeSingle Family
- StatusBuy
- Added13 weeks ago
- Bedrooms3
- Bathrooms1
- Area0 sq. ft.
- DirectionNo Data
- Added On21 Aug 2024
Property Overview
Welcome to 33 Shingwauk, a 2-storey family home offering beautiful boreal mountain views and a private backyard. This home features hardwood floors throughout most of the living spaces, a bright and spacious family room, and an eat-in kitchen with ample cupboard space and clear sight lines into the fully fenced backyard. Upstairs, you’ll find three good-sized bedrooms with hardwood floors, a full 4-piece bathroom, and a large storage closet. The 1-car detached garage includes a cement floor, 60 AMP service, and a wood stove. An additional large shed in the backyard provides extra storage. The unfinished basement, with a roughed-in bathroom, is ready for your personal touch. (id:51532)
Tags
| Property Summary |
|---|
Property Type
Single Family
Building Type
House
Storeys
2
Title
Freehold
Land Size
72.95X|under 1/4 acre
Built in
1962
Parking Type
Detached Garage,Garage
| Building |
|---|
Bedrooms
Above Grade
3
Bathrooms
Total
3
Interior Features
Appliances Included
Dryer, Refrigerator, Stove, Washer
Flooring
Hardwood, Laminate, Cushion/Lino/Vinyl
Building Features
Features
Gravel Driveway
Foundation Type
Concrete
Style
Detached
Heating & Cooling
Heating Type
Forced air
Exterior Features
Exterior Finish
Aluminum/Vinyl
Parking
Parking Type
Detached Garage,Garage
| Land |
|---|
Lot Features
Fencing
Fence
Other Property Information
Zoning Description
R1
| Level | Rooms | Dimensions |
|---|---|---|
| Second level | 4pc Bathroom | Measurements not available |
| Bedroom | 11 ft ,6 in x 8 ft ,10 in | |
| Bedroom | 11 ft ,5 in x 8 ft | |
| Primary Bedroom | 11 ft ,6 in x 11 ft ,5 in | |
| Main level | Dining room | 11 ft ,11 in x 9 ft ,6 in |
| Kitchen | 11 ft ,3 in x 10 ft ,2 in | |
| Living room | 16 ft x 11 ft ,5 in |
| Features | |||||
|---|---|---|---|---|---|
| Gravel Driveway | Detached Garage | Garage | |||
| Dryer | Refrigerator | Stove | |||
| Washer | |||||







































