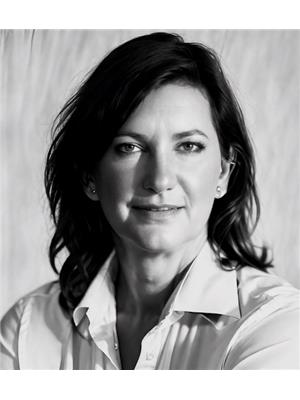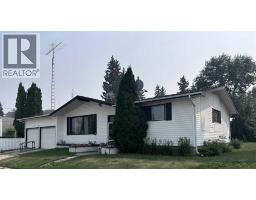5132 48 Street Mannville, Mannville, Alberta, CA
Address: 5132 48 Street, Mannville, Alberta
Summary Report Property
- MKT IDA2159276
- Building TypeHouse
- Property TypeSingle Family
- StatusBuy
- Added41 weeks ago
- Bedrooms4
- Bathrooms2
- Area1276 sq. ft.
- DirectionNo Data
- Added On21 Aug 2024
Property Overview
Welcome to this charming 4 bedroom, 2 bathroom bungalow, featuring a spacious layout and a beautiful kitchen. The main floor boasts a large master bedroom with a walk-in closet, an office/bedroom, large living room with a gas fireplace and a 4- piece bathroom. Step through French doors that lead into a large kitchen/dining area. The bright kitchen features endless cupboard space, beautiful finishes and the counters are epoxy covered concrete. The dining area is a great place for your family to hang out, enjoying meals together, or kids doing homework while you prepare supper. It features a wood fireplace to take the chill off and garden doors that lead outside to the deck so you can BBQ or enjoy morning coffee. The finished basement is great additional living space with 2 bedrooms and a 4-piece bath. The spacious family room is highlighted by a cozy gas stove, a cozy area to enjoy a movie or entertain. The home features A/C for hot summer days. Step outside to the beautiful backyard designed for relaxation and enjoyment, complete with mature trees, a pond, covered patio area that adjoins a sunken lounging area complete with a wood fire place and an outdoor shed for additional storage. The single car garage has back alley access and additional parking. Mannville is an active community featuring a k-12 school; grocery shopping; restaurants and a scenic golf course; and is within 15 minutes to Vermilion, 45 minutes to Lloydminster or 1 ½ hours to Edmonton on the twinned Yellowhead Hiway 16. (id:51532)
Tags
| Property Summary |
|---|
| Building |
|---|
| Land |
|---|
| Level | Rooms | Dimensions |
|---|---|---|
| Basement | Bedroom | 12.67 Ft x 15.00 Ft |
| Bedroom | 10.92 Ft x 12.33 Ft | |
| Recreational, Games room | 18.33 Ft x 13.50 Ft | |
| Furnace | 14.58 Ft x 10.75 Ft | |
| Storage | 9.42 Ft x 6.58 Ft | |
| Main level | Primary Bedroom | 18.00 Ft x 11.50 Ft |
| Bedroom | 8.00 Ft x 11.00 Ft | |
| Living room | 23.25 Ft x 17.42 Ft | |
| Other | 8.00 Ft x 4.33 Ft | |
| 4pc Bathroom | 7.00 Ft x 5.00 Ft | |
| Kitchen | 13.50 Ft x 10.50 Ft | |
| Dining room | 13.50 Ft x 11.75 Ft | |
| Other | 10.25 Ft x 7.83 Ft | |
| 4pc Bathroom | 6.00 Ft x 10.67 Ft |
| Features | |||||
|---|---|---|---|---|---|
| Back lane | French door | No Smoking Home | |||
| Garage | Heated Garage | Other | |||
| Detached Garage(1) | Refrigerator | Stove | |||
| Microwave | Window Coverings | Washer & Dryer | |||
| Central air conditioning | |||||















































