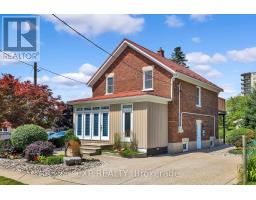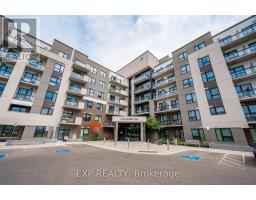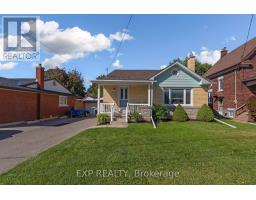88 ANDREWS DRIVE, Mapleton, Ontario, CA
Address: 88 ANDREWS DRIVE, Mapleton, Ontario
Summary Report Property
- MKT IDX9265721
- Building TypeHouse
- Property TypeSingle Family
- StatusBuy
- Added3 weeks ago
- Bedrooms3
- Bathrooms3
- Area0 sq. ft.
- DirectionNo Data
- Added On22 Aug 2024
Property Overview
Welcome to 88 Andrews Drive, a well maintained bungalow in the friendly town of Drayton! This home offers 2+1 Bedrooms and 3 full Bathrooms, providing ample space and comfort. The main floor features an open-concept layout, highlighted by a convenient main floor laundry room. The spacious and bright eat-in Kitchen flows seamlessly into the Living Room, perfect for family gatherings and entertaining. Step outside to enjoy the partially covered deck and fenced backyard, offering a private oasis for outdoor relaxation. It doesn't stop there! Continue the family gatherings and entertaining in the fully finished basement, with new modern flooring done within the past 2 years. The Recreation Room features a cozy natural gas fireplace to curl up in front of before you begin your day, or when it comes time to unwind. The attached garage provides additional convenience and storage space. Ideally situated close to ABC Park and Splash Pad, this home is perfect for families looking for a community-oriented and quiet neighborhood. Don't miss the opportunity to make this lovely property your new home! (id:51532)
Tags
| Property Summary |
|---|
| Building |
|---|
| Land |
|---|
| Level | Rooms | Dimensions |
|---|---|---|
| Basement | Utility room | 2.72 m x 7.92 m |
| Bathroom | 3.33 m x 2.48 m | |
| Recreational, Games room | 9.14 m x 7.97 m | |
| Bedroom 3 | 4.17 m x 3.49 m | |
| Main level | Kitchen | 5.04 m x 2.45 m |
| Dining room | 3.91 m x 1.73 m | |
| Living room | 5.49 m x 4.19 m | |
| Bathroom | 1.64 m x 2.72 m | |
| Bedroom 2 | 3.63 m x 3.84 m | |
| Bedroom | 5.08 m x 3.62 m | |
| Bathroom | 2.84 m x 1.56 m | |
| Laundry room | 2.37 m x 2.17 m |
| Features | |||||
|---|---|---|---|---|---|
| Sump Pump | Attached Garage | Water Heater | |||
| Garage door opener remote(s) | Central Vacuum | Dishwasher | |||
| Dryer | Garage door opener | Refrigerator | |||
| Stove | Washer | Window Coverings | |||
| Central air conditioning | Fireplace(s) | ||||



















































