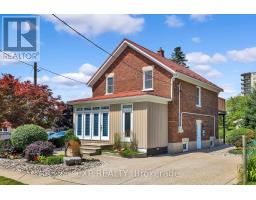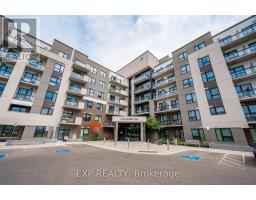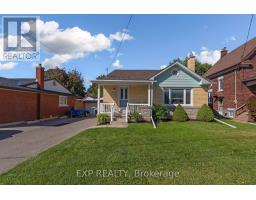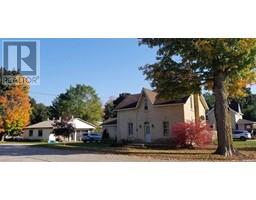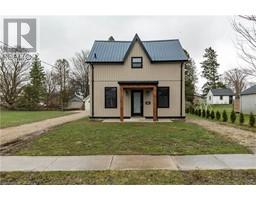60 CLINTON Street S South Bruce, Teeswater, Ontario, CA
Address: 60 CLINTON Street S, Teeswater, Ontario
Summary Report Property
- MKT ID40619690
- Building TypeHouse
- Property TypeSingle Family
- StatusBuy
- Added18 weeks ago
- Bedrooms4
- Bathrooms3
- Area2118 sq. ft.
- DirectionNo Data
- Added On12 Jul 2024
Property Overview
Welcome to 60 Clinton St S, a beautifully renovated 2.5-storey home in Teeswater, Ontario. This charming property features 4 bedrooms, 2.5 bathrooms, and a host of recent upgrades, including new windows, doors, floors, roof, plumbing, electrical, drywall, paint, siding, and brick pointing. The bright and open main floor, filled with natural light, features a modern kitchen ideal for culinary enthusiasts and family gatherings. The second floor boasts three generous bedrooms, a stylish 4-piece bathroom, and a convenient laundry room. The third floor is dedicated entirely to the primary bedroom suite, offering a spacious bedroom and luxurious 3-piece ensuite. Each room is thoughtfully designed to blend modern amenities with timeless character. Outside, you'll find a huge yard, perfect for outdoor activities and relaxation, along with a detached garage and ample parking space. With recent hydroseeding, the grass will be growing in no time. The sunroom provides a serene spot to enjoy your morning coffee or unwind after a long day. Every detail of this home has been meticulously crafted to provide comfort and style. Don't miss the opportunity to make 60 Clinton St S your new home. Schedule a showing today to experience the perfect blend of modern convenience and historic charm in this exceptional property. (id:51532)
Tags
| Property Summary |
|---|
| Building |
|---|
| Land |
|---|
| Level | Rooms | Dimensions |
|---|---|---|
| Second level | 4pc Bathroom | 9'6'' x 6'4'' |
| Laundry room | 7'11'' x 6'3'' | |
| Bedroom | 11'4'' x 10'11'' | |
| Bedroom | 8'4'' x 10'11'' | |
| Bedroom | 11'9'' x 10'11'' | |
| Third level | 3pc Bathroom | 7'3'' x 6'8'' |
| Primary Bedroom | 17'11'' x 15'2'' | |
| Main level | Mud room | 7'11'' x 9'8'' |
| Storage | 4'7'' x 5'9'' | |
| 2pc Bathroom | 4'3'' x 5'9'' | |
| Foyer | 5'6'' x 9'9'' | |
| Living room | 13'1'' x 11'2'' | |
| Dining room | 8'8'' x 12'10'' | |
| Kitchen | 12'8'' x 11'2'' |
| Features | |||||
|---|---|---|---|---|---|
| Detached Garage | None | ||||





















































