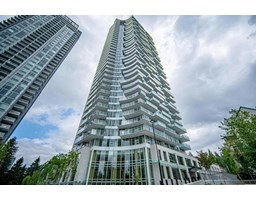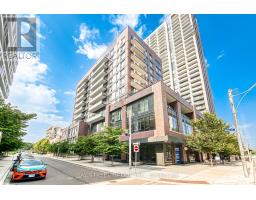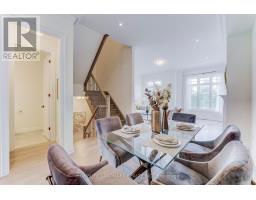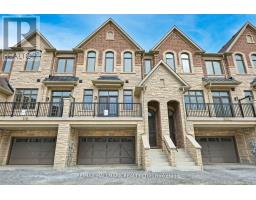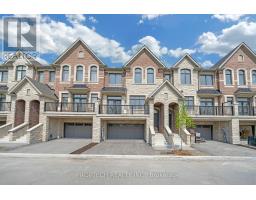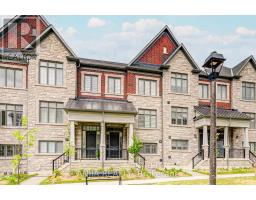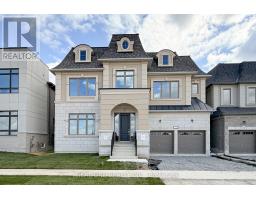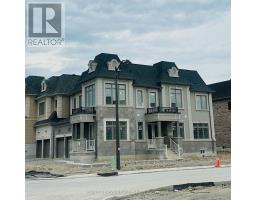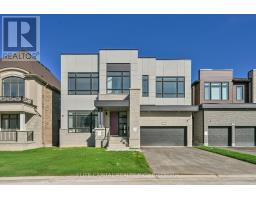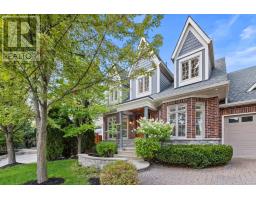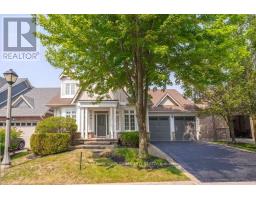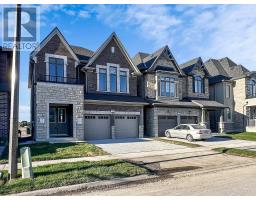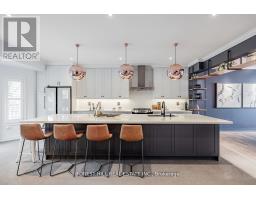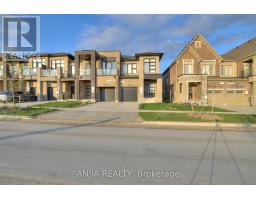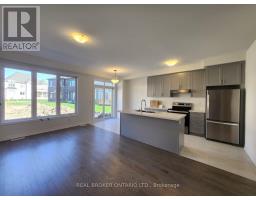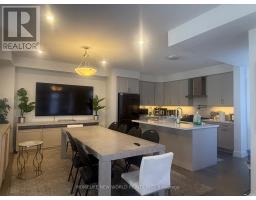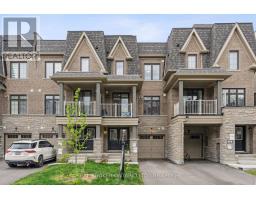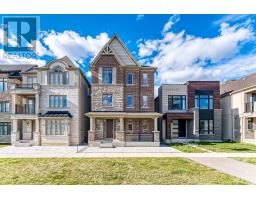32 JESSICA ANTONELLA STREET, Markham (Angus Glen), Ontario, CA
Address: 32 JESSICA ANTONELLA STREET, Markham (Angus Glen), Ontario
3 Beds3 Baths1500 sqftStatus: Buy Views : 540
Price
$1,449,000
Summary Report Property
- MKT IDN12290100
- Building TypeRow / Townhouse
- Property TypeSingle Family
- StatusBuy
- Added3 days ago
- Bedrooms3
- Bathrooms3
- Area1500 sq. ft.
- DirectionNo Data
- Added On08 Oct 2025
Property Overview
Stunning Approx. 1-Year-Old Traditional Freehold End Unit Townhouse in Prestigious Angus Glen! This bright and spacious 3-bed, 3-bath home offers over 2,000 sq ft Living Space, flooded with natural light from large windows. Enjoy 9 ceilings, hardwood floors throughout, and a stylish modern kitchen with quartz counters and stainless steel appliances. The primary bedroom boasts a 5-pc Ensuite with sinks, standalone tub, frameless glass shower, and walk-in closet. Enjoy the convenience of direct access from the garage and custom made blinds tailored to window. Top-Ranking Schools Buttonville Public School and Pierre Elliott Trudeau High School, Steps to Golf, Parks, Malls. Close to Hwy 404/407. No POTL fees! (id:51532)
Tags
| Property Summary |
|---|
Property Type
Single Family
Building Type
Row / Townhouse
Storeys
2
Square Footage
1500 - 2000 sqft
Community Name
Angus Glen
Title
Freehold
Land Size
25.3 x 93.5 FT
Parking Type
Garage
| Building |
|---|
Bedrooms
Above Grade
3
Bathrooms
Total
3
Partial
1
Interior Features
Appliances Included
Garage door opener remote(s), Water meter, Dishwasher, Dryer, Oven, Hood Fan, Stove, Washer, Refrigerator
Flooring
Ceramic, Hardwood, Laminate
Basement Type
N/A (Finished)
Building Features
Foundation Type
Concrete
Style
Attached
Square Footage
1500 - 2000 sqft
Heating & Cooling
Cooling
Central air conditioning
Heating Type
Forced air
Utilities
Utility Sewer
Sanitary sewer
Water
Municipal water
Exterior Features
Exterior Finish
Brick
Parking
Parking Type
Garage
Total Parking Spaces
2
| Land |
|---|
Other Property Information
Zoning Description
R2-S: B,D,G
| Level | Rooms | Dimensions |
|---|---|---|
| Second level | Primary Bedroom | 4.98 m x 3.96 m |
| Bedroom 2 | 3.91 m x 2.83 m | |
| Bedroom 3 | 3.04 m x 2.78 m | |
| Basement | Recreational, Games room | 5.8 m x 5.48 m |
| Main level | Kitchen | 3.55 m x 2.43 m |
| Eating area | 2.24 m x 2.43 m | |
| Living room | 5.41 m x 3.4 m | |
| Dining room | 5.41 m x 3.4 m |
| Features | |||||
|---|---|---|---|---|---|
| Garage | Garage door opener remote(s) | Water meter | |||
| Dishwasher | Dryer | Oven | |||
| Hood Fan | Stove | Washer | |||
| Refrigerator | Central air conditioning | ||||













































