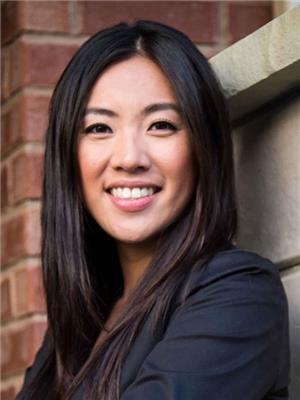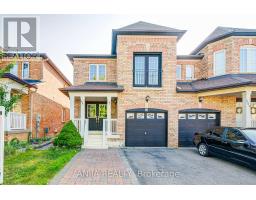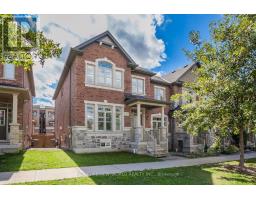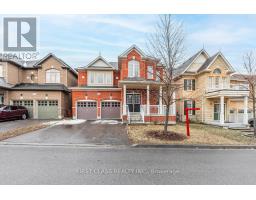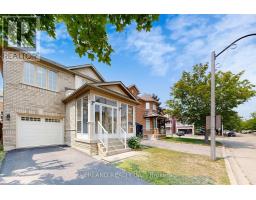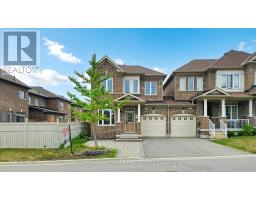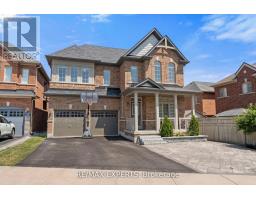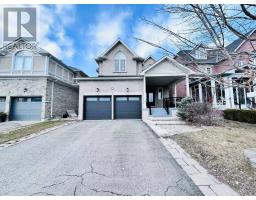198 BUR OAK AVENUE, Markham (Berczy), Ontario, CA
Address: 198 BUR OAK AVENUE, Markham (Berczy), Ontario
4 Beds3 Baths1100 sqftStatus: Buy Views : 822
Price
$799,000
Summary Report Property
- MKT IDN12381588
- Building TypeRow / Townhouse
- Property TypeSingle Family
- StatusBuy
- Added3 days ago
- Bedrooms4
- Bathrooms3
- Area1100 sq. ft.
- DirectionNo Data
- Added On07 Sep 2025
Property Overview
Step into modern living at 198 Bur Oak Ave! This tastefully renovated, sun-filled townhouse features a designer eat-in kitchen, 9 ft ceilings on the main floor, beautiful waterproof vinyl flooring and bright potlighting throughout. The finished basement complete with an extra bedroom and full bath adds versatile bonus space. Families will appreciate the proximity to top-rated schools such as Pierre Elliot Trudeau High School, green parks, and direct transit links including YRT transit and the Mount Joy GO station. With two dedicated parking spots and an elegant brick facade, this home delivers both convenience and sophisticated comfort in one of Markham's most sought-after communities. (id:51532)
Tags
| Property Summary |
|---|
Property Type
Single Family
Building Type
Row / Townhouse
Storeys
2
Square Footage
1100 - 1500 sqft
Community Name
Berczy
Title
Freehold
Land Size
14.8 x 114.8 FT
Parking Type
Detached Garage,Garage
| Building |
|---|
Bedrooms
Above Grade
3
Below Grade
1
Bathrooms
Total
4
Partial
1
Interior Features
Appliances Included
Garage door opener remote(s), Range, Water Heater, Cooktop, Dishwasher, Dryer, Washer, Window Coverings, Refrigerator
Flooring
Vinyl
Basement Type
N/A (Finished)
Building Features
Features
Carpet Free
Foundation Type
Concrete
Style
Attached
Square Footage
1100 - 1500 sqft
Heating & Cooling
Cooling
Central air conditioning
Heating Type
Forced air
Utilities
Utility Sewer
Sanitary sewer
Water
Municipal water
Exterior Features
Exterior Finish
Brick
Neighbourhood Features
Community Features
Community Centre
Amenities Nearby
Park, Public Transit, Schools
Parking
Parking Type
Detached Garage,Garage
Total Parking Spaces
2
| Level | Rooms | Dimensions |
|---|---|---|
| Second level | Bedroom | 4.72 m x 3.45 m |
| Bedroom 2 | 3.05 m x 2.23 m | |
| Bedroom 3 | 3.05 m x 2.23 m | |
| Basement | Recreational, Games room | Measurements not available |
| Bedroom 4 | Measurements not available | |
| Main level | Kitchen | 3.81 m x 2.54 m |
| Eating area | 3.45 m x 2.9 m | |
| Living room | 6.65 m x 3.15 m | |
| Dining room | 6.65 m x 3.15 m |
| Features | |||||
|---|---|---|---|---|---|
| Carpet Free | Detached Garage | Garage | |||
| Garage door opener remote(s) | Range | Water Heater | |||
| Cooktop | Dishwasher | Dryer | |||
| Washer | Window Coverings | Refrigerator | |||
| Central air conditioning | |||||





































