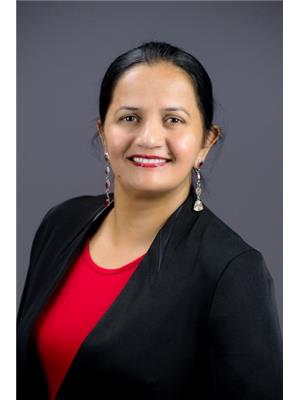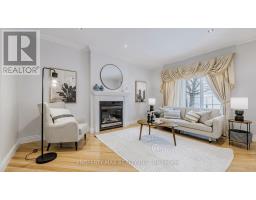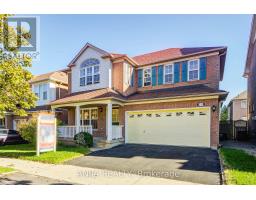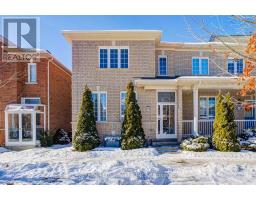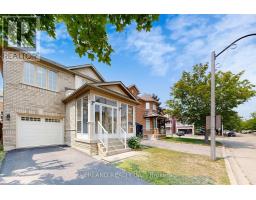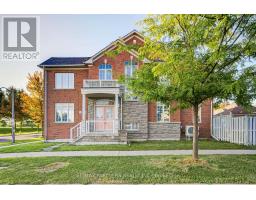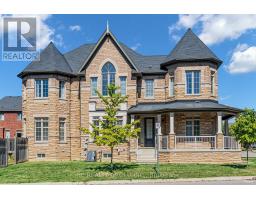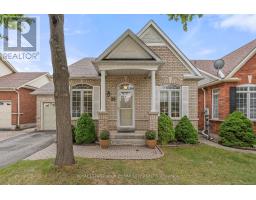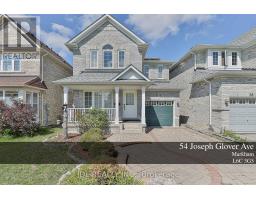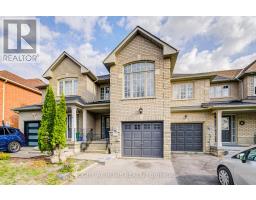216 - 540 BUR OAK AVENUE S, Markham (Berczy), Ontario, CA
Address: 216 - 540 BUR OAK AVENUE S, Markham (Berczy), Ontario
Summary Report Property
- MKT IDN12499558
- Building TypeApartment
- Property TypeSingle Family
- StatusBuy
- Added1 weeks ago
- Bedrooms3
- Bathrooms2
- Area1000 sq. ft.
- DirectionNo Data
- Added On03 Nov 2025
Property Overview
Welcome To The Prestigious Berczy Neighborhood! Discover Luxury Modern Living In This Stunning 2-Bedroom Plus Den Suite Offering 944 Sq.Ft. Of Functional Living Space With A 56 Sq.Ft. Balcony. Bright Open-Concept Layout With 9 Ft Ceilings, Spacious Living/Dining Area, And A Contemporary Kitchen Featuring Stainless Steel Appliances And Ample Cabinetry. Split-Bedroom Design Ensures Privacy, With A Primary Bedroom Featuring A Walk-In Closet And 4-Pc Ensuite. Den Is Perfect For Home Office Or Study. Enjoy In-Suite Laundry, Freshly Painted Interiors, And Modern Finishes-Move-In Ready! Award-Winning Architectural Design By Turner Fleischer Architects. Building Offers Exceptional Amenities Including A Fully Equipped Fitness Centre, Private Golf Simulator Room, Party Lounge, And Rooftop Patio With Two Barbecue Areas. Conveniently Located Close To Top-Rated Schools, Angus Glen Community Centre, Parks, Shops, Restaurants, Transit, And All Major Amenities. Truly A Must-See Home In The Heart Of Berczy! (id:51532)
Tags
| Property Summary |
|---|
| Building |
|---|
| Level | Rooms | Dimensions |
|---|---|---|
| Main level | Living room | 6.63 m x 3.2 m |
| Dining room | 6.63 m x 3.2 m | |
| Kitchen | 2.72 m x 2.41 m | |
| Primary Bedroom | 3.35 m x 3.23 m | |
| Bedroom 2 | 3.71 m x 2.87 m | |
| Den | 2.44 m x 2.13 m | |
| Bathroom | Measurements not available | |
| Bathroom | Measurements not available |
| Features | |||||
|---|---|---|---|---|---|
| Elevator | Balcony | Carpet Free | |||
| In suite Laundry | Underground | Garage | |||
| Dishwasher | Dryer | Hood Fan | |||
| Stove | Washer | Refrigerator | |||
| Central air conditioning | Security/Concierge | Exercise Centre | |||
| Party Room | Visitor Parking | Storage - Locker | |||



