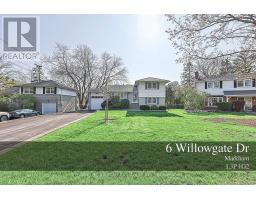39 LINCOLN GREEN DRIVE, Markham (Bullock), Ontario, CA
Address: 39 LINCOLN GREEN DRIVE, Markham (Bullock), Ontario
5 Beds5 Baths0 sqftStatus: Buy Views : 726
Price
$1,810,000
Summary Report Property
- MKT IDN11959029
- Building TypeHouse
- Property TypeSingle Family
- StatusBuy
- Added4 weeks ago
- Bedrooms5
- Bathrooms5
- Area0 sq. ft.
- DirectionNo Data
- Added On06 Feb 2025
Property Overview
Welcome to this stunning 4+1 bedroom, 5-bathroom 2-storey home with amazing curb appeal and thoughtful upgrades throughout! The beautifully designed addition at the back boasts a chef-inspired kitchen with a walk-in pantry, opening seamlessly to a spacious family room with a cozy gas fireplace perfect for entertaining. The finished basement offers versatile space for an in-law suite, teen retreat, or rental income opportunity. Located in a family-friendly neighbourhood, backing onto Robinson Park, this home provides the perfect blend of comfort, style, and convenience. Don't miss this rare opportunity. (id:51532)
Tags
| Property Summary |
|---|
Property Type
Single Family
Building Type
House
Storeys
2
Community Name
Bullock
Title
Freehold
Land Size
60.08 x 110.12 FT
Parking Type
Garage
| Building |
|---|
Bedrooms
Above Grade
4
Below Grade
1
Bathrooms
Total
5
Partial
2
Interior Features
Appliances Included
Dishwasher, Dryer, Garage door opener, Range, Refrigerator, Stove, Washer, Window Coverings
Flooring
Hardwood, Laminate
Basement Features
Walk out
Basement Type
N/A (Finished)
Building Features
Features
Sump Pump, Sauna
Foundation Type
Poured Concrete
Style
Detached
Structures
Deck, Porch, Shed
Heating & Cooling
Cooling
Central air conditioning
Heating Type
Forced air
Utilities
Utility Type
Cable(Available),Sewer(Installed)
Utility Sewer
Sanitary sewer
Water
Municipal water
Neighbourhood Features
Community Features
Community Centre
Amenities Nearby
Hospital, Park, Public Transit, Schools
Parking
Parking Type
Garage
Total Parking Spaces
6
| Land |
|---|
Lot Features
Fencing
Fenced yard
| Level | Rooms | Dimensions |
|---|---|---|
| Second level | Bedroom 4 | 3.07 m x 2.77 m |
| Primary Bedroom | 4.6 m x 4.5 m | |
| Bedroom 2 | 3.8 m x 3 m | |
| Bedroom 3 | 3.8 m x 3.1 m | |
| Bedroom 4 | 3.1 m x 2.8 m | |
| Basement | Family room | 9.7 m x 4.45 m |
| Kitchen | 3.93 m x 3.8 m | |
| Bedroom 5 | 3.47 m x 2.59 m | |
| Den | 3.4 m x 2.44 m | |
| Main level | Office | 3.78 m x 2.44 m |
| Dining room | 5.18 m x 3.74 m | |
| Great room | 5.23 m x 4.45 m | |
| Kitchen | 3.93 m x 3.8 m | |
| Eating area | 4.4 m x 3.8 m | |
| Other | 3.5 m x 3.1 m |
| Features | |||||
|---|---|---|---|---|---|
| Sump Pump | Sauna | Garage | |||
| Dishwasher | Dryer | Garage door opener | |||
| Range | Refrigerator | Stove | |||
| Washer | Window Coverings | Walk out | |||
| Central air conditioning | |||||


























































