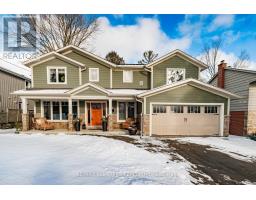119 ALBERT STREET, Whitchurch-Stouffville (Stouffville), Ontario, CA
Address: 119 ALBERT STREET, Whitchurch-Stouffville (Stouffville), Ontario
4 Beds2 Baths0 sqftStatus: Buy Views : 568
Price
$899,999
Summary Report Property
- MKT IDN11966604
- Building TypeHouse
- Property TypeSingle Family
- StatusBuy
- Added1 weeks ago
- Bedrooms4
- Bathrooms2
- Area0 sq. ft.
- DirectionNo Data
- Added On11 Feb 2025
Property Overview
Discover this spacious and serene 78ft x 98ft lot, located on one of Stouffville's sought-after streets and community! This rare opportunity allows you to either build your dream home or renovate the existing 2+2 bedroom bungalow complete with a finished basement. Nestled on a quiet cul-de-sac near the dead end of the street, the property is just steps from Main Street and all the amenities of Downtown Stouffville. Enjoy the convenience of being within walking distance to schools, arenas, the Go station and shopping. Commuters will appreciate easy access to major highways and arteries. Don't miss your chance to own in this desirable neighbourhood! (id:51532)
Tags
| Property Summary |
|---|
Property Type
Single Family
Building Type
House
Storeys
1
Community Name
Stouffville
Title
Freehold
Land Size
78.05 x 98.38 FT|under 1/2 acre
Parking Type
Attached Garage,Garage
| Building |
|---|
Bedrooms
Above Grade
2
Below Grade
2
Bathrooms
Total
4
Interior Features
Appliances Included
Garage door opener remote(s)
Flooring
Tile, Hardwood, Carpeted
Basement Type
N/A (Finished)
Building Features
Features
Cul-de-sac, Flat site, Level
Style
Detached
Architecture Style
Bungalow
Building Amenities
Fireplace(s)
Structures
Deck
Heating & Cooling
Heating Type
Forced air
Utilities
Utility Type
Sewer(Installed)
Utility Sewer
Sanitary sewer
Water
Municipal water
Exterior Features
Exterior Finish
Brick
Neighbourhood Features
Community Features
Community Centre, School Bus
Amenities Nearby
Public Transit, Schools
Parking
Parking Type
Attached Garage,Garage
Total Parking Spaces
5
| Land |
|---|
Lot Features
Fencing
Fenced yard
Other Property Information
Zoning Description
R1
| Level | Rooms | Dimensions |
|---|---|---|
| Basement | Bedroom | 2.91 m x 2.41 m |
| Bedroom | 2.96 m x 2.38 m | |
| Recreational, Games room | 5.55 m x 3.69 m | |
| Utility room | 7.94 m x 2.97 m | |
| Main level | Foyer | 2.46 m x 3.74 m |
| Kitchen | 6 m x 2.8 m | |
| Living room | 5.79 m x 3.84 m | |
| Primary Bedroom | 5.6 m x 2.89 m | |
| Bedroom 2 | 3.04 m x 2.77 m |
| Features | |||||
|---|---|---|---|---|---|
| Cul-de-sac | Flat site | Level | |||
| Attached Garage | Garage | Garage door opener remote(s) | |||
| Fireplace(s) | |||||















































