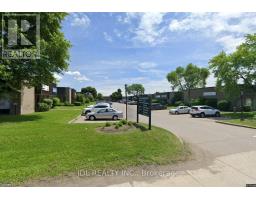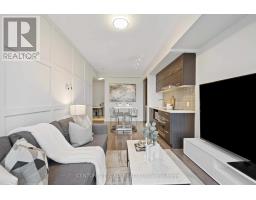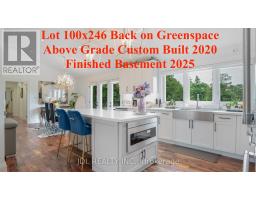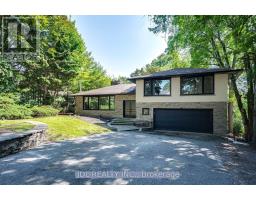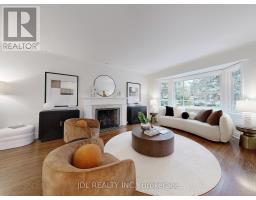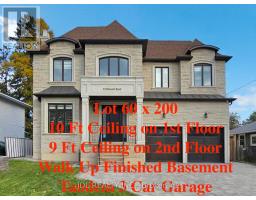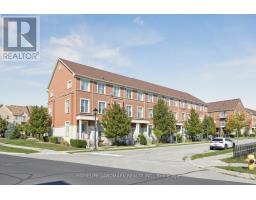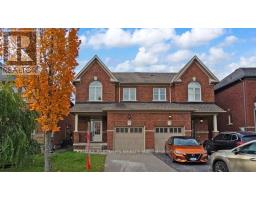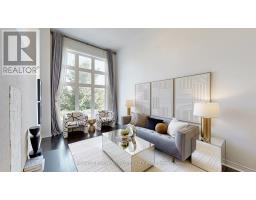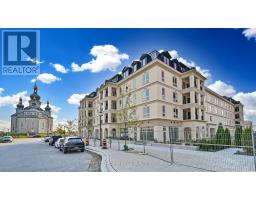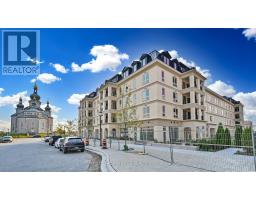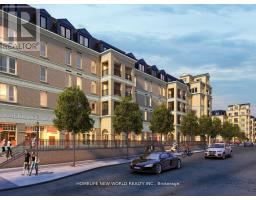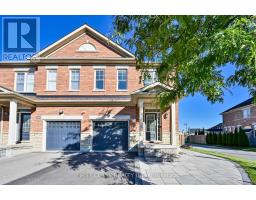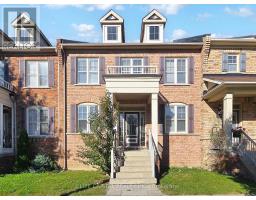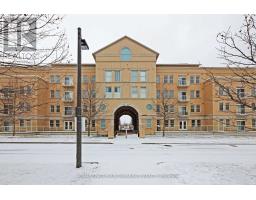331 - 28 PRINCE REGENT STREET, Markham (Cathedraltown), Ontario, CA
Address: 331 - 28 PRINCE REGENT STREET, Markham (Cathedraltown), Ontario
Summary Report Property
- MKT IDN12497904
- Building TypeApartment
- Property TypeSingle Family
- StatusBuy
- Added5 days ago
- Bedrooms2
- Bathrooms1
- Area600 sq. ft.
- DirectionNo Data
- Added On01 Nov 2025
Property Overview
Experience breathtaking views in this stunning suite! + Low-rise, boutique style condos +Spacious 1 bedroom with an oversized walk in closet + 1 den (can be used as a 2nd bedroom) + 1washroom + 665 sq ft of functional living space (every square foot is optimized!)+ Balcony overlooking the pond! + Soaring 9 Ft Smooth Ceilings + Stainless steel appliances, undermount cabinet lights + 1 underground parking EV parking available (Additional overnight street parking available) + 1 locker + Stunning kitchen featuring full size stainless steel appliances, stone countertops, ample cabinets + Located in top ranking school zones - St. Augustine (9.6/10) and Nokiidaa P.S. (9.2/10) + Seconds to the park + Walking distance to cafe's and clinics, 5 mins to Hwy 404, 5 mins to Costco, 5 mins to shopping centre, 4 min walk to bus stop, 13 mins to GO train station, 4 mins to restaurants + Versatile living experience +28 Prince Regent St unit 331 is the perfect blend of modern elegance and convenience living! (id:51532)
Tags
| Property Summary |
|---|
| Building |
|---|
| Level | Rooms | Dimensions |
|---|---|---|
| Flat | Living room | 6.22 m x 3.66 m |
| Dining room | 6.22 m x 3.66 m | |
| Kitchen | 6.22 m x 2.44 m | |
| Primary Bedroom | 3.28 m x 3.28 m | |
| Den | 2.97 m x 2.06 m |
| Features | |||||
|---|---|---|---|---|---|
| Balcony | Carpet Free | Underground | |||
| Garage | Window Coverings | Central air conditioning | |||
| Storage - Locker | |||||





























