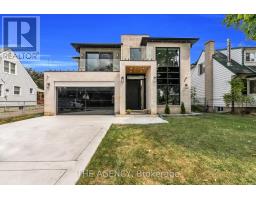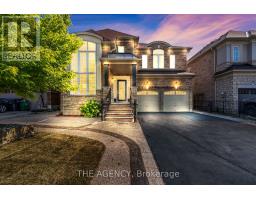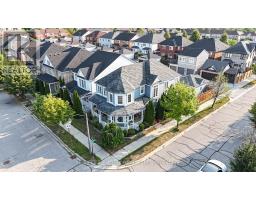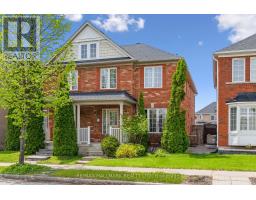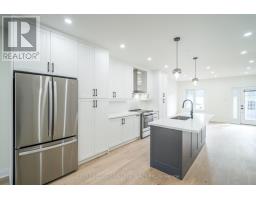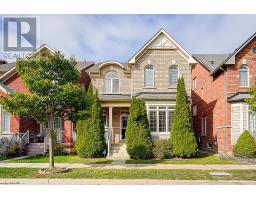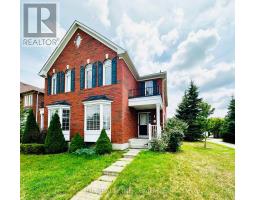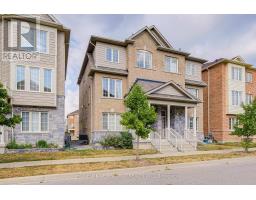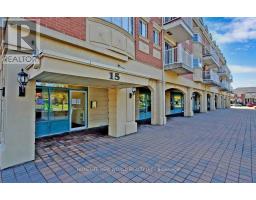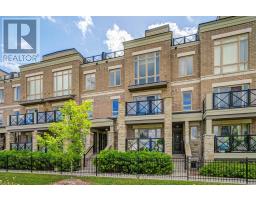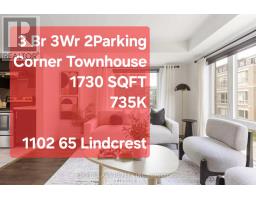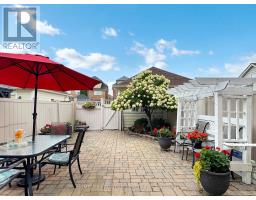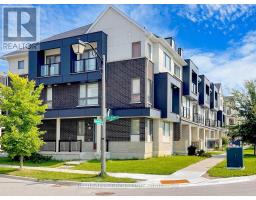33 BRUCE BOYD DRIVE, Markham (Cornell), Ontario, CA
Address: 33 BRUCE BOYD DRIVE, Markham (Cornell), Ontario
4 Beds4 Baths2000 sqftStatus: Buy Views : 918
Price
$1,249,999
Summary Report Property
- MKT IDN12396960
- Building TypeRow / Townhouse
- Property TypeSingle Family
- StatusBuy
- Added4 days ago
- Bedrooms4
- Bathrooms4
- Area2000 sq. ft.
- DirectionNo Data
- Added On19 Sep 2025
Property Overview
Double Car Garage, Freehold Townhome, Approx. 2,400 Sq. Ft. Of Living Space, 4 Bedrooms, 4 Bathrooms, Ground-Floor In-Law Suite, 9-Ft Ceilings On Ground And Main Levels, Hardwood Flooring, Upgraded Tiles, Gourmet Kitchen, Oversized Quartz Island, Custom Cabinetry, Upgraded Gas Range, Walk-In Pantry, Pot Lights, Water Line To Fridge, Third-Level Laundry, Primary Bedroom With Walk-In Closet, Juliet Balcony, 5-Piece Ensuite With Soaking Tub And Upgraded Shower, Oversized Balcony With Gas Line For BBQ, 400+ Sq. Ft. Private Terrace, Mezzanine Level, Steps To Cornell Community Centre, Library, Hospital, Cornell Bus Terminal, Schools, Parks, Trails, Easy Access To Hwy 407 And Hwy 7. (id:51532)
Tags
| Property Summary |
|---|
Property Type
Single Family
Building Type
Row / Townhouse
Storeys
3
Square Footage
2000 - 2500 sqft
Community Name
Cornell
Title
Freehold
Land Size
19.7 x 60.7 FT
Parking Type
Garage
| Building |
|---|
Bedrooms
Above Grade
4
Bathrooms
Total
4
Partial
1
Interior Features
Appliances Included
Water Heater - Tankless, Garage door opener remote(s), Blinds, Dishwasher, Oven, Range, Refrigerator
Flooring
Hardwood, Carpeted, Ceramic
Basement Type
N/A (Unfinished)
Building Features
Features
In-Law Suite
Foundation Type
Concrete
Style
Attached
Square Footage
2000 - 2500 sqft
Rental Equipment
Water Heater - Tankless, Water Heater
Heating & Cooling
Cooling
Central air conditioning
Heating Type
Forced air
Utilities
Utility Sewer
Sanitary sewer
Water
Municipal water
Exterior Features
Exterior Finish
Stone, Stucco
Parking
Parking Type
Garage
Total Parking Spaces
3
| Level | Rooms | Dimensions |
|---|---|---|
| Second level | Great room | 6.48 m x 5.74 m |
| Kitchen | 4.78 m x 2.9 m | |
| Eating area | 3.96 m x 2.84 m | |
| Third level | Primary Bedroom | 4.75 m x 3.96 m |
| Bedroom 2 | 3.6 m x 2.9 m | |
| Bedroom 3 | 4.06 m x 2.74 m | |
| Upper Level | Other | 3.2 m x 2.03 m |
| Ground level | Bedroom | 3.81 m x 3.35 m |
| Features | |||||
|---|---|---|---|---|---|
| In-Law Suite | Garage | Water Heater - Tankless | |||
| Garage door opener remote(s) | Blinds | Dishwasher | |||
| Oven | Range | Refrigerator | |||
| Central air conditioning | |||||










































