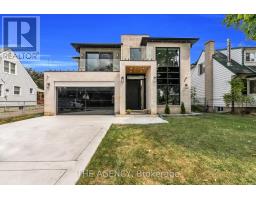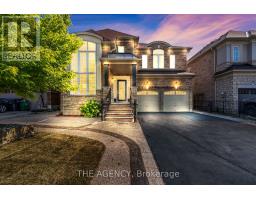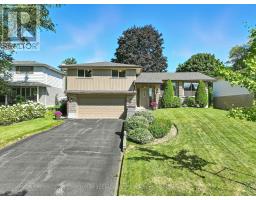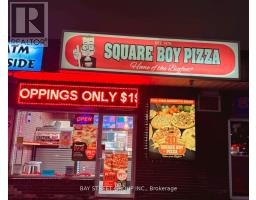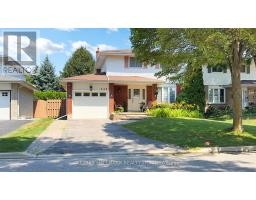35 - 1333 MARY STREET N, Oshawa (Centennial), Ontario, CA
Address: 35 - 1333 MARY STREET N, Oshawa (Centennial), Ontario
Summary Report Property
- MKT IDE12245072
- Building TypeRow / Townhouse
- Property TypeSingle Family
- StatusBuy
- Added4 days ago
- Bedrooms3
- Bathrooms2
- Area1000 sq. ft.
- DirectionNo Data
- Added On09 Sep 2025
Property Overview
Welcome to this Bright and Spacious home in a Well-Maintained Condo Complex with Updated Windows and Exterior Doors. Recently Renovated with New Laminate Flooring, Large Porcelain Tiles in the basement, and a Fresh Coat of Paint. The Eat-In Kitchen features White Cabinets, Subway Tile Backsplash, Dark Countertops, and a Pantry Cupboard, with space for a buffet and dining table for six. The sun-filled Living Room offers Two Floor-to-Ceiling Windows and a Walk-Out to a Fully Fenced Backyard. The Primary Bedroom includes a Large Walk-In Closet. Comes with an Exclusive Parking Spot and 1 Visitor Parking Pass. Conveniently located near Taunton & Simcoe, with easy access to Transit, Shopping, Restaurants, Costco, Ontario Tech University, and Durham College. Just 10 Mins to Hwy 407, 15 Mins to Hwy 401, and 10 Mins to Downtown Oshawa. With BONUS Furniture Items. Don't miss this Gem! (id:51532)
Tags
| Property Summary |
|---|
| Building |
|---|
| Level | Rooms | Dimensions |
|---|---|---|
| Basement | Recreational, Games room | 3.54 m x 5.05 m |
| Laundry room | Measurements not available | |
| Main level | Foyer | 2.33 m x 1.07 m |
| Kitchen | 3.96 m x 3.8 m | |
| Living room | 3.84 m x 5.01 m | |
| Upper Level | Primary Bedroom | 2.83 m x 4.25 m |
| Bedroom 2 | 2.55 m x 3.85 m | |
| Bedroom 3 | 2.44 m x 3.28 m |
| Features | |||||
|---|---|---|---|---|---|
| Carpet Free | No Garage | All | |||
| Microwave | Central air conditioning | ||||






















