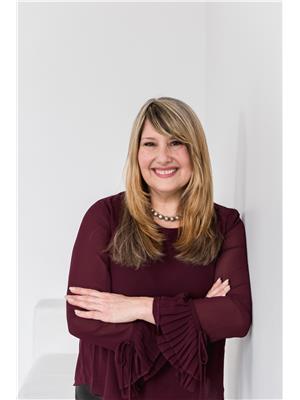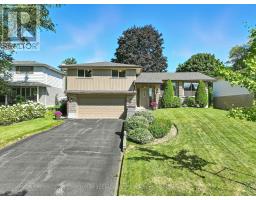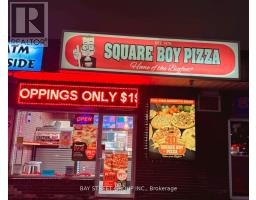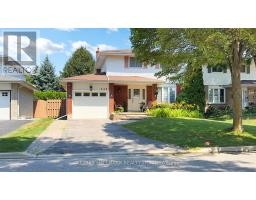89 PONTIAC AVENUE, Oshawa (Centennial), Ontario, CA
Address: 89 PONTIAC AVENUE, Oshawa (Centennial), Ontario
Summary Report Property
- MKT IDE12383985
- Building TypeHouse
- Property TypeSingle Family
- StatusBuy
- Added2 days ago
- Bedrooms4
- Bathrooms1
- Area1100 sq. ft.
- DirectionNo Data
- Added On10 Sep 2025
Property Overview
Welcome to this all brick bungalow very much loved by its original owners. Situated in one of Oshawa's most desirable and family-friendly neighbourhoods. Featuring a spacious layout and lots of big windows throughout for natural light. The neutral tones allow you to easily envision your own style in the space. The kitchen offers ample cabinetry and overlooks the dining and living room and family room. The main floor also includes a large family room with a wood burning fireplace and a walk to the deck. A very large pool sized yard an added bonus! Three bedrooms and a full 3 piece bath on the main floor making it ideal for families or down-sizers seeking comfortable one-level living. Some hardwood flooring under broadloom. The finished basement adds significant living space with a large rec room featuring a second fireplace (note: no WETT certificates available), an additional bedroom for guests or teens, a functional laundry area, and a dedicated workshop - great for hobbies or storage. Tons of storage space! A separate side entrance offers excellent potential for an in-law suite or income opportunity. Located just minutes from parks, schools, shopping, and transit, this is a rare opportunity in an established and highly sought-after community. Come see the potential for yourself - you'll feel right at home the moment you walk in! (id:51532)
Tags
| Property Summary |
|---|
| Building |
|---|
| Level | Rooms | Dimensions |
|---|---|---|
| Basement | Workshop | 3.85 m x 4.78 m |
| Utility room | 4.95 m x 2.61 m | |
| Recreational, Games room | 6.9 m x 7.26 m | |
| Laundry room | 2.3 m x 4.38 m | |
| Bedroom 4 | 3.49 m x 4.41 m | |
| Main level | Kitchen | 2.47 m x 3.64 m |
| Dining room | 6.12 m x 3.62 m | |
| Living room | 6.12 m x 3.62 m | |
| Family room | 3.87 m x 7.22 m | |
| Primary Bedroom | 3.42 m x 4.75 m | |
| Bedroom 2 | 3.2 m x 2.94 m | |
| Bedroom 3 | 2.99 m x 3.62 m |
| Features | |||||
|---|---|---|---|---|---|
| No Garage | Water Heater | Window Coverings | |||
| Central air conditioning | Fireplace(s) | ||||


























































