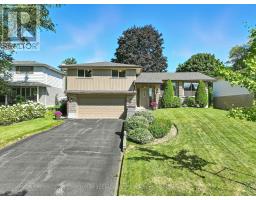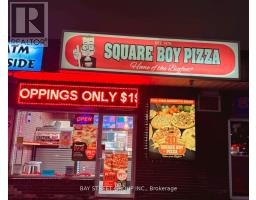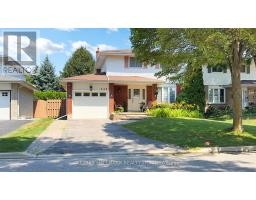1 - 43 TAUNTON ROAD E, Oshawa (Centennial), Ontario, CA
Address: 1 - 43 TAUNTON ROAD E, Oshawa (Centennial), Ontario
Summary Report Property
- MKT IDE12336257
- Building TypeRow / Townhouse
- Property TypeSingle Family
- StatusBuy
- Added2 weeks ago
- Bedrooms2
- Bathrooms2
- Area900 sq. ft.
- DirectionNo Data
- Added On25 Aug 2025
Property Overview
Stylish End-Unit Townhome in Prime North Oshawa location. Whether you're a first-time buyer, downsizing, or looking for a smart investment, this bright and well-maintained 2-bed, 2-bath end-unit townhome offers great value in a prime location. The cozy living room opens to a private yard with peaceful garden views ideal for BBQs, a convenient kids park, dog run, and a dedicated parking spot is right in front of the unit! Enjoy an updated kitchen open to the living area featuring stone counters, updated cabinets and a gleaming backsplash. Upstairs find a spacious primary bedroom, a 4-piece bathroom, and a 2-piece in the basement. The large laundry room offers excellent storage. This home is move-in ready with stainless steel appliances, updated lighting, and window coverings included. Situated at Simcoe & Taunton, you're close to shopping, transit, schools, Durham College, and Ontario Tech. Stop Renting, Start Owning today!*Note-that lawn maintenance and snow removal is also taken care of by the condo corporation* (id:51532)
Tags
| Property Summary |
|---|
| Building |
|---|
| Level | Rooms | Dimensions |
|---|---|---|
| Second level | Bedroom | 3.41 m x 3.01 m |
| Bedroom 2 | 2.56 m x 2.71 m | |
| Lower level | Laundry room | 3.96 m x 3.01 m |
| Recreational, Games room | Measurements not available | |
| Main level | Living room | 4.85 m x 3.63 m |
| Kitchen | 3.87 m x 2.5 m |
| Features | |||||
|---|---|---|---|---|---|
| No Garage | Dryer | Stove | |||
| Washer | Window Coverings | Refrigerator | |||
| Window air conditioner | Visitor Parking | ||||


















































