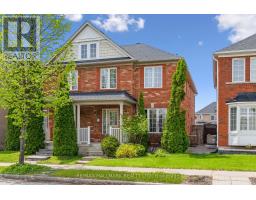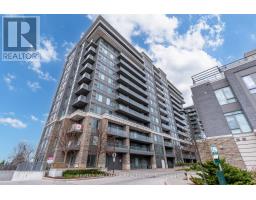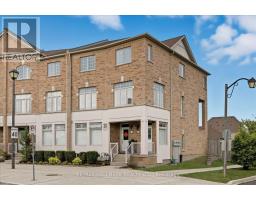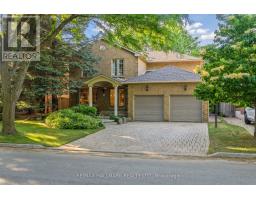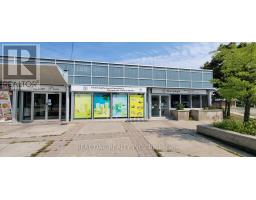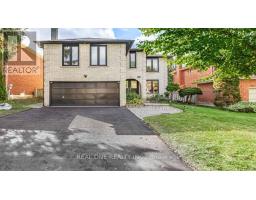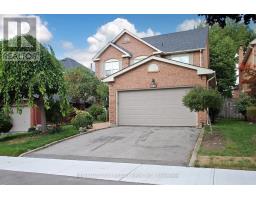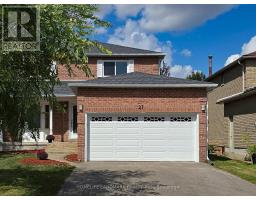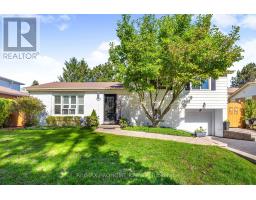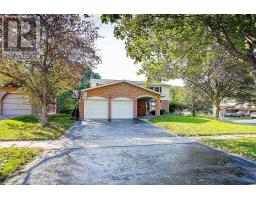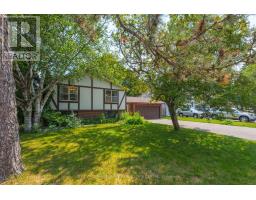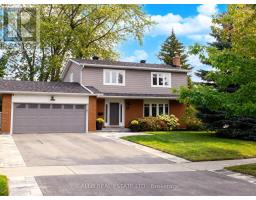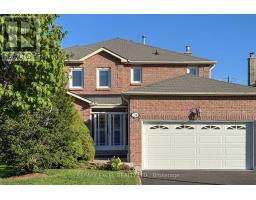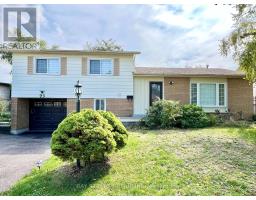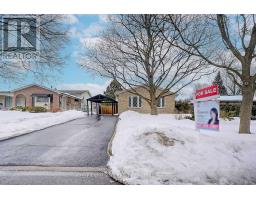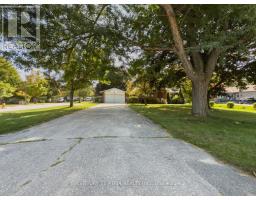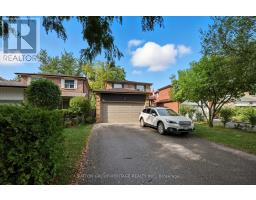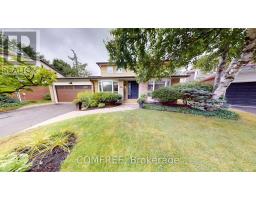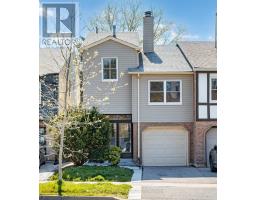11 AVONDALE CRESCENT, Markham (Markham Village), Ontario, CA
Address: 11 AVONDALE CRESCENT, Markham (Markham Village), Ontario
Summary Report Property
- MKT IDN12432590
- Building TypeHouse
- Property TypeSingle Family
- StatusBuy
- Added2 weeks ago
- Bedrooms4
- Bathrooms5
- Area3000 sq. ft.
- DirectionNo Data
- Added On03 Oct 2025
Property Overview
***OPEN HOUSE SATURDAY OCT 4TH, 2025 AT 2-4PM****Welcome home! This completely reconstructed masterpiece sits on a private, oversized lot with sun filled southwest exposure. Step into the heart of the home a modern, chef-inspired kitchen with a large centre island, sleek finishes, and abundant storage, ideal for both entertaining and everyday living. The bright, window-filled living room offers a warm and inviting space, filled with natural light throughout the day. The family room walks out to a spacious patio, perennial gardens, and an in-ground pool, creating the ultimate backyard retreat. Boasting a total of 4 spacious bedrooms each with their own ensuite, with one bedroom located on the ground level- ideal for large are multigenerational families. Designer details and thoughtful touches can be found throughout this truly one-of-a-kind property. You'll love the peace and tranquillity of this tree lined crescent, just steps from Main Street Markham, Markham Go Station, grew schools and parks. (id:51532)
Tags
| Property Summary |
|---|
| Building |
|---|
| Land |
|---|
| Level | Rooms | Dimensions |
|---|---|---|
| Second level | Bedroom | 3.66 m x 4.41 m |
| Bedroom 2 | 3.43 m x 4.09 m | |
| Bathroom | 1.38 m x 3.18 m | |
| Primary Bedroom | 4.6 m x 4.13 m | |
| Basement | Recreational, Games room | 8.82 m x 3.63 m |
| Bathroom | 2.16 m x 1.64 m | |
| Main level | Living room | 3.57 m x 4.16 m |
| Office | 3.07 m x 3.03 m | |
| Bedroom | 3.73 m x 3.4 m | |
| Laundry room | 7.03 m x 2.13 m | |
| Ground level | Family room | 6.22 m x 6.24 m |
| In between | Kitchen | 7.41 m x 3.73 m |
| Dining room | 7.42 m x 3.41 m | |
| Bathroom | 2.92 m x 1.55 m |
| Features | |||||
|---|---|---|---|---|---|
| Attached Garage | Garage | Dishwasher | |||
| Freezer | Garage door opener | Microwave | |||
| Hood Fan | Stove | Refrigerator | |||
| Central air conditioning | |||||



















































