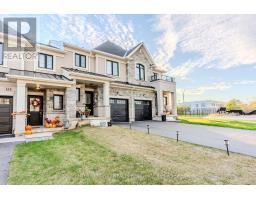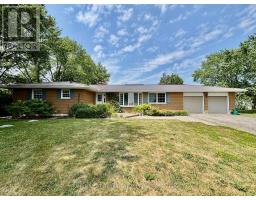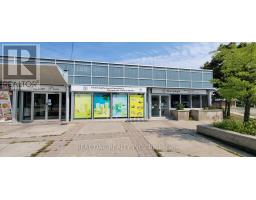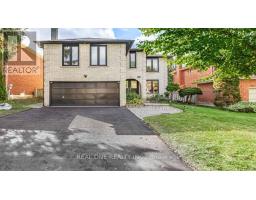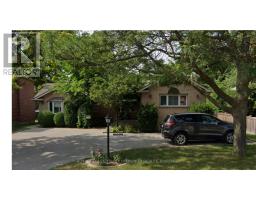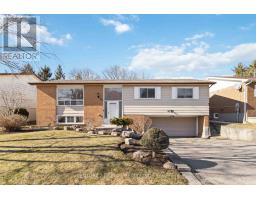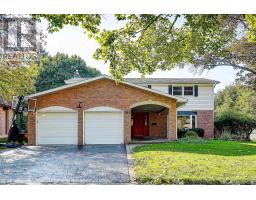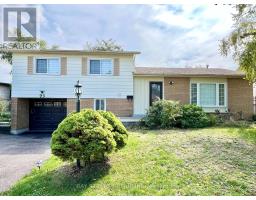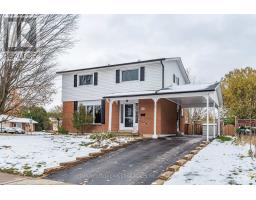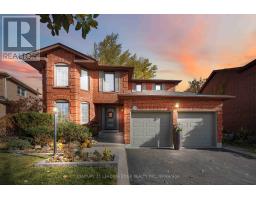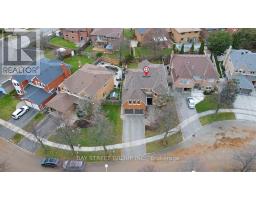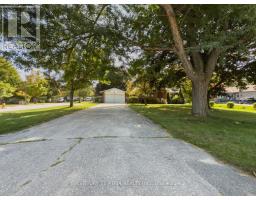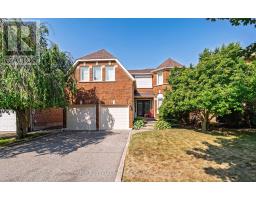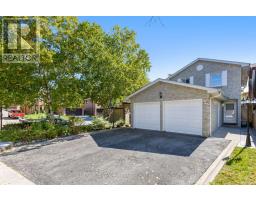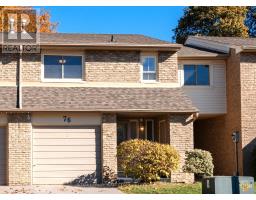22 LARKIN AVENUE, Markham (Markham Village), Ontario, CA
Address: 22 LARKIN AVENUE, Markham (Markham Village), Ontario
4 Beds3 Baths2000 sqftStatus: Buy Views : 1060
Price
$1,300,000
Summary Report Property
- MKT IDN12390577
- Building TypeHouse
- Property TypeSingle Family
- StatusBuy
- Added22 weeks ago
- Bedrooms4
- Bathrooms3
- Area2000 sq. ft.
- DirectionNo Data
- Added On09 Sep 2025
Property Overview
This prime location Markham village spacious 4 bed detached home is situated on a beautiful tree lined street. The home features a large dining room, open plan living room, separate family room and eat in kitchen with a walkout to the peaceful backyard with a large deck. Upstairs features 4 large bedrooms and a sitting room overlooking the quiet backyard. The primary bedroom includes a walk in closet and ensuite bathroom and access to the sitting room. This home has an ideal layout for your family and is situated steps to highly rated schools, grocery stores, shops and restaurants including busy Main St Markham where you will find lots to do. You also have easy access to the Go, busses, highways and the 407. (id:51532)
Tags
| Property Summary |
|---|
Property Type
Single Family
Building Type
House
Storeys
2
Square Footage
2000 - 2500 sqft
Community Name
Markham Village
Title
Freehold
Land Size
44.3 x 112.2 FT|under 1/2 acre
Parking Type
Attached Garage,Garage
| Building |
|---|
Bedrooms
Above Grade
4
Bathrooms
Total
4
Partial
1
Interior Features
Appliances Included
Water Heater, Dryer, Stove, Washer, Window Coverings
Flooring
Hardwood, Tile, Carpeted
Basement Type
N/A (Unfinished)
Building Features
Features
Flat site
Foundation Type
Poured Concrete
Style
Detached
Square Footage
2000 - 2500 sqft
Rental Equipment
None
Structures
Deck
Heating & Cooling
Cooling
Central air conditioning
Heating Type
Forced air
Utilities
Utility Type
Cable(Installed),Electricity(Installed),Sewer(Installed)
Utility Sewer
Sanitary sewer
Water
Municipal water
Exterior Features
Exterior Finish
Brick
Parking
Parking Type
Attached Garage,Garage
Total Parking Spaces
4
| Land |
|---|
Lot Features
Fencing
Fenced yard
| Level | Rooms | Dimensions |
|---|---|---|
| Second level | Primary Bedroom | 5.31 m x 3.86 m |
| Bedroom 2 | 4.14 m x 2.94 m | |
| Bedroom 2 | 5.02 m x 3.03 m | |
| Bedroom 3 | 3.07 m x 2.67 m | |
| Sitting room | 5.02 m x 2.6 m | |
| Main level | Living room | 5.64 m x 3.03 m |
| Dining room | 4.52 m x 3.21 m | |
| Kitchen | 6.13 m x 4.72 m | |
| Family room | 5.93 m x 3.28 m | |
| Laundry room | 3.2 m x 3.8 m |
| Features | |||||
|---|---|---|---|---|---|
| Flat site | Attached Garage | Garage | |||
| Water Heater | Dryer | Stove | |||
| Washer | Window Coverings | Central air conditioning | |||



































