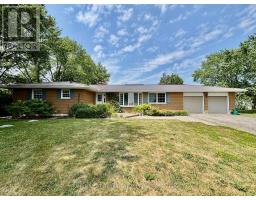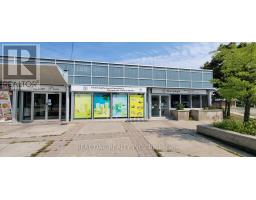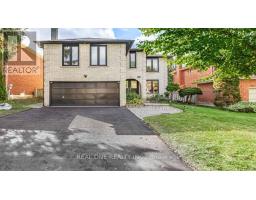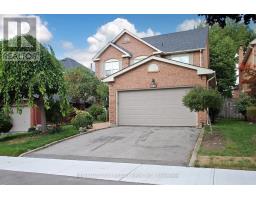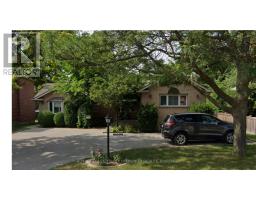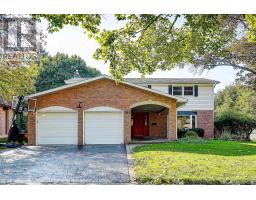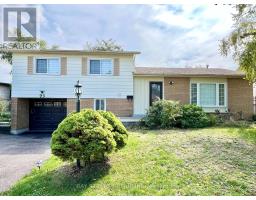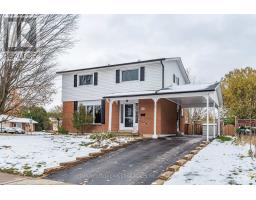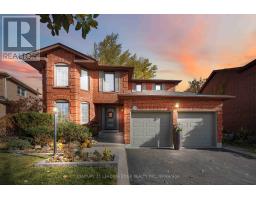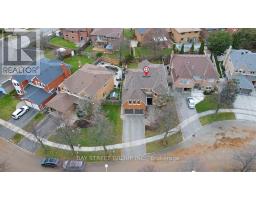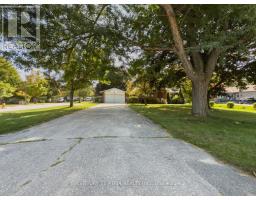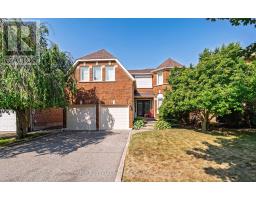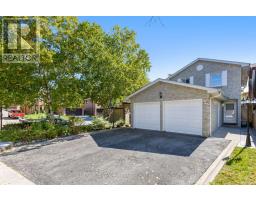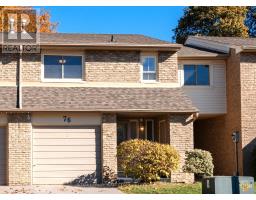26 SIR BEDEVERE PLACE, Markham (Markham Village), Ontario, CA
Address: 26 SIR BEDEVERE PLACE, Markham (Markham Village), Ontario
3 Beds3 Baths1100 sqftStatus: Buy Views : 429
Price
$1,299,000
Summary Report Property
- MKT IDN12583580
- Building TypeHouse
- Property TypeSingle Family
- StatusBuy
- Added2 weeks ago
- Bedrooms3
- Bathrooms3
- Area1100 sq. ft.
- DirectionNo Data
- Added On28 Nov 2025
Property Overview
Your Markham dream home is here! Sitting on a premium 60 ft lot in sought-after Markham Village, this beautifully renovated raised bungalow delivers style, space, and serious wow-factor. Freshly painted with modern lighting, sleek flooring, and updated bathrooms-every room shines. The bright living/dining area is perfect for hosting, and the refreshed kitchen offers all the space you need. The finished lower level with separate entrance adds endless possibilities: rec room, office, gym, you name it. Plus, enjoy a landscaped backyard built for relaxing and entertaining. All of this in a quiet, family-friendly neighborhood minutes to great amenities! (id:51532)
Tags
| Property Summary |
|---|
Property Type
Single Family
Building Type
House
Storeys
1
Square Footage
1100 - 1500 sqft
Community Name
Markham Village
Title
Freehold
Land Size
60 x 111.9 FT
Parking Type
Attached Garage,Garage
| Building |
|---|
Bedrooms
Above Grade
3
Bathrooms
Total
3
Interior Features
Appliances Included
Dishwasher, Dryer, Stove, Washer, Refrigerator
Basement Features
Separate entrance
Basement Type
N/A (Finished), N/A
Building Features
Features
Carpet Free
Foundation Type
Unknown
Style
Detached
Architecture Style
Raised bungalow
Square Footage
1100 - 1500 sqft
Heating & Cooling
Cooling
Central air conditioning
Heating Type
Forced air
Utilities
Utility Sewer
Sanitary sewer
Water
Municipal water
Exterior Features
Exterior Finish
Brick, Vinyl siding
Parking
Parking Type
Attached Garage,Garage
Total Parking Spaces
4
| Level | Rooms | Dimensions |
|---|---|---|
| Basement | Recreational, Games room | 4.99 m x 6.87 m |
| Cold room | 3.8 m x 4.54 m | |
| Main level | Living room | 4.85 m x 3.35 m |
| Dining room | 2.89 m x 3.65 m | |
| Kitchen | 4.31 m x 3.65 m | |
| Family room | 4.85 m x 4.65 m | |
| Primary Bedroom | 3.89 m x 3.08 m | |
| Bedroom 2 | 4.17 m x 3.05 m | |
| Bedroom 3 | 3.1 m x 3.02 m |
| Features | |||||
|---|---|---|---|---|---|
| Carpet Free | Attached Garage | Garage | |||
| Dishwasher | Dryer | Stove | |||
| Washer | Refrigerator | Separate entrance | |||
| Central air conditioning | |||||
































