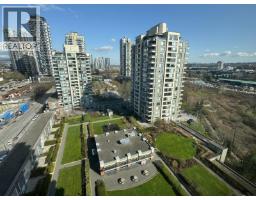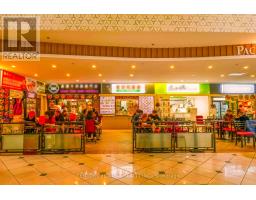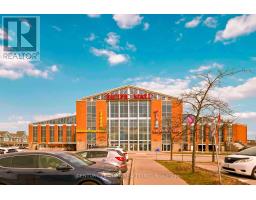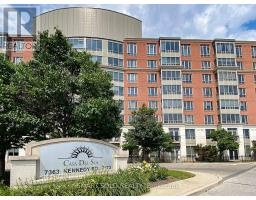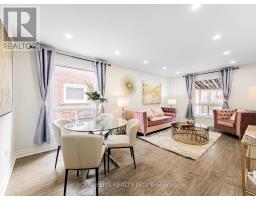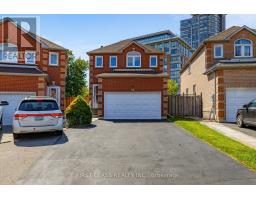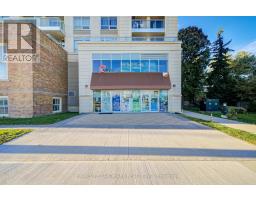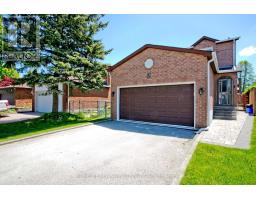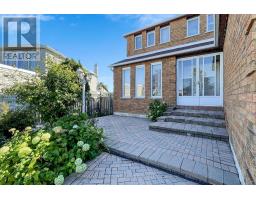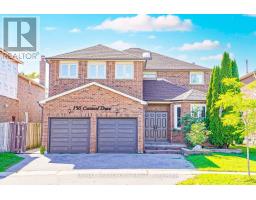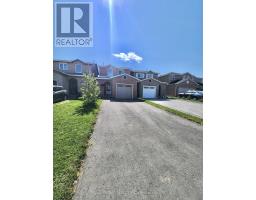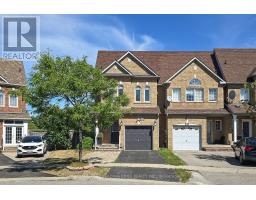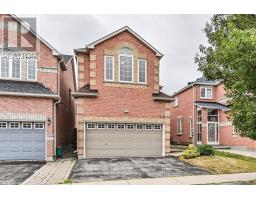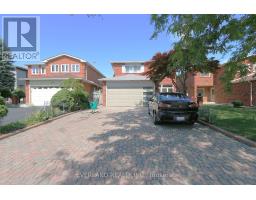105 FAITHFUL WAY, Markham (Milliken Mills East), Ontario, CA
Address: 105 FAITHFUL WAY, Markham (Milliken Mills East), Ontario
Summary Report Property
- MKT IDN12379976
- Building TypeRow / Townhouse
- Property TypeSingle Family
- StatusBuy
- Added4 weeks ago
- Bedrooms4
- Bathrooms3
- Area1000 sq. ft.
- DirectionNo Data
- Added On04 Sep 2025
Property Overview
Welcome To 105 Faithful Way, A Charming Freehold Townhome Located In A Highly Desirable Markham Neighborhood! This Well-Cared-For Home Features A Fully Upgraded Kitchen, 3+1 Bedrooms And 3 Bathrooms, Including Upgraded Bathrooms On The Second Floor And A Modern Ensuite Bathroom on 3rd Floor, With A Fully Finished Basement, Making It A Perfect Fit For Families! Low Maintenance Fees Add Even More Value To This Exceptional Home. The Bright And Open Main Floor Offers A Warm And Inviting Space With A Cozy Living Area And Large Windows That Bring In Plenty Of Natural Light. The Dining Area Flows Seamlessly Into The Modern Kitchen, Complete With Stainless Steel Appliances And Ample Cabinet Space Ideal For Family Meals And Entertaining. Upstairs, The Primary Bedroom With Private Ensuite Provides A Comfortable Retreat, While Two Additional Bedrooms Offer Plenty Of Versatility For Children, Guests, Or A Home Office. The Finished Lower Level Adds Even More Living Space, Perfect For A Playroom, Media Room, Or Home Gym. Located In A Family-Friendly Community, This Home Is Just Minutes From Top-Rated Schools, Go Train, TTC Public Transit, Beautiful Parks, Shopping, Restaurants, Making Commuting And Everyday Errands A Breeze. Move-In Ready And Thoughtfully Maintained, This Home Is The Perfect Place To Grow And Create Lasting Memories. Don't Miss This Wonderful Opportunity To Make It Your Own! (id:51532)
Tags
| Property Summary |
|---|
| Building |
|---|
| Level | Rooms | Dimensions |
|---|---|---|
| Second level | Bedroom 2 | 3.76 m x 2.74 m |
| Bedroom 3 | 3.76 m x 3.05 m | |
| Third level | Primary Bedroom | 3.76 m x 3.35 m |
| Basement | Bedroom 4 | 3.2 m x 2.8 m |
| Kitchen | Measurements not available | |
| Ground level | Living room | 6.85 m x 3.78 m |
| Dining room | 6.85 m x 3.78 m | |
| Kitchen | 3 m x 2.36 m |
| Features | |||||
|---|---|---|---|---|---|
| Balcony | Carpet Free | In suite Laundry | |||
| No Garage | Water Heater | Dishwasher | |||
| Dryer | Microwave | Stove | |||
| Washer | Window Coverings | Refrigerator | |||
| Central air conditioning | |||||



























