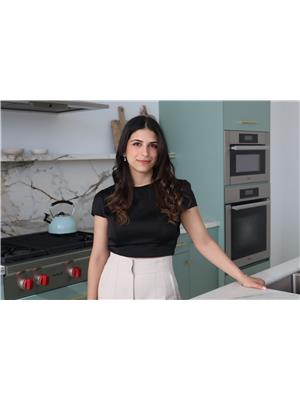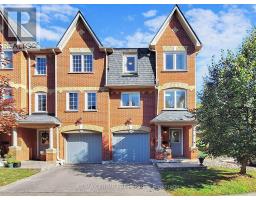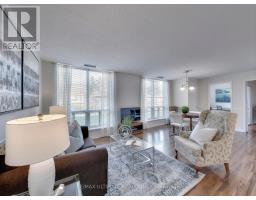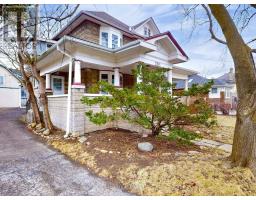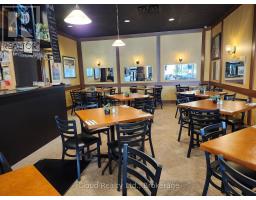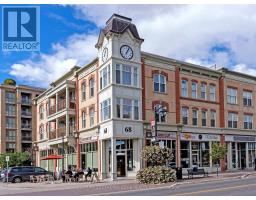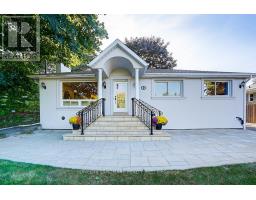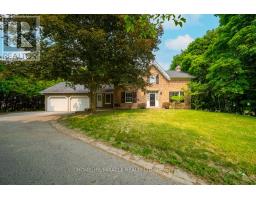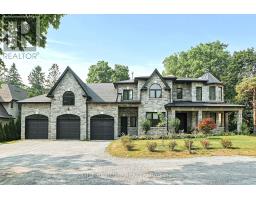310 - 30 WILSON STREET, Markham (Old Markham Village), Ontario, CA
Address: 310 - 30 WILSON STREET, Markham (Old Markham Village), Ontario
Summary Report Property
- MKT IDN12481699
- Building TypeApartment
- Property TypeSingle Family
- StatusBuy
- Added5 days ago
- Bedrooms2
- Bathrooms2
- Area1000 sq. ft.
- DirectionNo Data
- Added On26 Oct 2025
Property Overview
Honey Stop The Car! Beautifully Renovated & Pride Of Ownership, 2 Bd, 2 Bath Condo In The Heart of Markham. A Mix Of Old Town Charm & Modern Living. Spans Over + 1000 SQFT Right Off Main St. This Open Concept Gem Boasts A Recently Renovated Kitchen With Porcelain Tiles (2024) & California Cabinets (2023) That Are To Dream For! Glass Doors & Cabinet Lighting (2023) To Accompany The Breakfast Bar. S/S Appliances & In-Unit Laundry For Convenience! The Living Room With Gorgeous Hardwood Flooring Offers Access To The Oversized Balcony. Carpet Free All Throughout. The Primary Bedroom With Large Windows, Pot Lights, Walk In Closet & 4 Piece Ensuite Is Sure To Impress. Brand New Vanity In The Ensuite Washroom, New Porcelain Tile (2024). The 2nd Bedroom Offers A Walk Out To The Balcony & Plenty Of Space To Grow. Newly Renovated Washroom (2024). Freshly Painted Ceiling in The Living Room & Hallway (2025). Zebra Blinds Throughout (2024). New Porcelain Tile in Hallway (2024). New Balconies & Railing (2025). New Windows (2023). Extremely Well Maintained Condo. Party Room, Rooftop Terrace/BBQ Area, Underground Parking Is Owned, Surface Parking. Backs Onto A Beautiful Ravine. Steps To Coffee Shops, Dining, Boutiques, Go Station, Highway 7 &Highway 407. This One Won't Last! Don't Miss Out! Open House Saturday Oct 25th & Sunday Oct 26th. 2-4 PM. (id:51532)
Tags
| Property Summary |
|---|
| Building |
|---|
| Level | Rooms | Dimensions |
|---|---|---|
| Main level | Living room | 5.3 m x 3.09 m |
| Dining room | 3.4 m x 2.7 m | |
| Kitchen | 3.03 m x 2.43 m | |
| Primary Bedroom | 4.26 m x 3.5 m | |
| Bedroom 2 | 3.28 m x 3.28 m |
| Features | |||||
|---|---|---|---|---|---|
| Cul-de-sac | Ravine | Balcony | |||
| Carpet Free | In suite Laundry | Underground | |||
| Garage | Water Heater - Tankless | Blinds | |||
| Dryer | Microwave | Stove | |||
| Washer | Refrigerator | Central air conditioning | |||















































