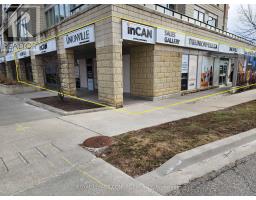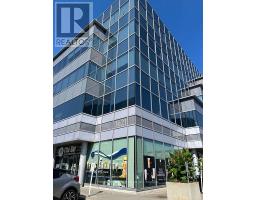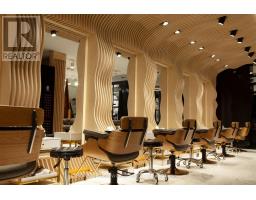11 MAPLE LANE, Markham (Unionville), Ontario, CA
Address: 11 MAPLE LANE, Markham (Unionville), Ontario
3 Beds2 Baths0 sqftStatus: Buy Views : 897
Price
$2,098,000
Summary Report Property
- MKT IDN11947957
- Building TypeHouse
- Property TypeSingle Family
- StatusBuy
- Added1 weeks ago
- Bedrooms3
- Bathrooms2
- Area0 sq. ft.
- DirectionNo Data
- Added On23 Mar 2025
Property Overview
Spectacular 98.21 x 125.11 ft property just steps to Unionville Main Street's shops, cafes and restaurants! One of the bigger lots in Unionville with the one of the largest frontages. Originally a double lot on the plan of subdivision there is a strong possibility of severance into 2 lots if desired. Maple Lane is a quiet Cul-de-sac in the heart of Olde Unionville. Perfect to build your stunning dream home with triple garage or two custom homes if severed. Original home is in good condition with spacious principle rooms, renovated bathroom, huge country style kitchen and large Family room overlooking gorgeous backyard. (id:51532)
Tags
| Property Summary |
|---|
Property Type
Single Family
Building Type
House
Storeys
1
Community Name
Unionville
Title
Freehold
Land Size
98.21 x 125.11 FT
Parking Type
Detached Garage
| Building |
|---|
Bedrooms
Above Grade
2
Below Grade
1
Bathrooms
Total
3
Partial
1
Interior Features
Appliances Included
Central Vacuum, Dryer, Freezer, Humidifier, Storage Shed, Stove, Washer, Window Coverings, Refrigerator
Flooring
Hardwood, Vinyl, Laminate, Carpeted
Basement Type
N/A (Finished)
Building Features
Features
Cul-de-sac, Level lot, Conservation/green belt
Style
Detached
Architecture Style
Bungalow
Structures
Shed
Heating & Cooling
Cooling
Central air conditioning
Heating Type
Forced air
Utilities
Utility Sewer
Sanitary sewer
Water
Municipal water
Exterior Features
Exterior Finish
Brick
Neighbourhood Features
Community Features
Community Centre
Parking
Parking Type
Detached Garage
Total Parking Spaces
7
| Land |
|---|
Other Property Information
Zoning Description
Residential
| Level | Rooms | Dimensions |
|---|---|---|
| Basement | Recreational, Games room | 7.55 m x 4.1 m |
| Bedroom 3 | 5.2 m x 2.65 m | |
| Laundry room | 5.55 m x 3.1 m | |
| Main level | Living room | 5.56 m x 3.85 m |
| Dining room | 3.6 m x 3.1 m | |
| Kitchen | 3.7 m x 3.4 m | |
| Family room | 6.45 m x 3.6 m | |
| Primary Bedroom | 4.15 m x 3.6 m | |
| Bedroom 2 | 3.6 m x 2.7 m |
| Features | |||||
|---|---|---|---|---|---|
| Cul-de-sac | Level lot | Conservation/green belt | |||
| Detached Garage | Central Vacuum | Dryer | |||
| Freezer | Humidifier | Storage Shed | |||
| Stove | Washer | Window Coverings | |||
| Refrigerator | Central air conditioning | ||||






































