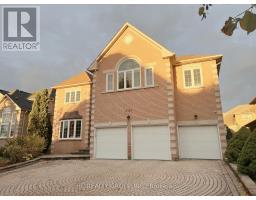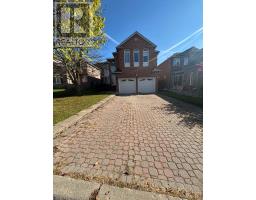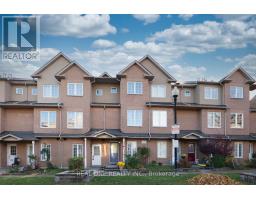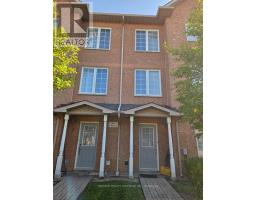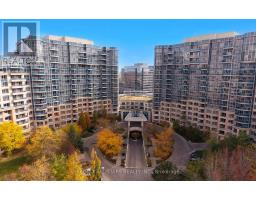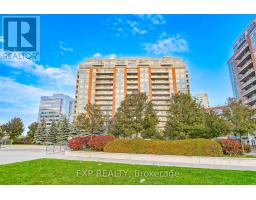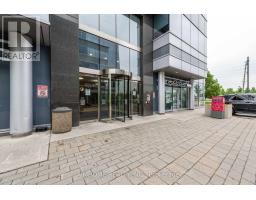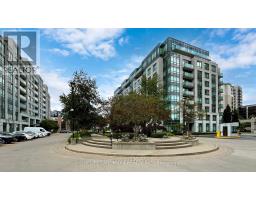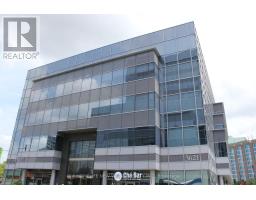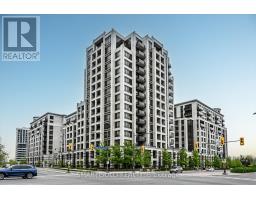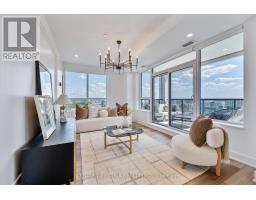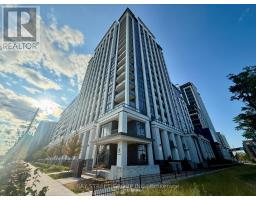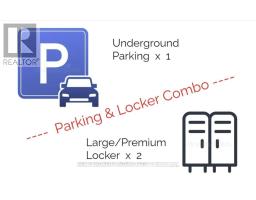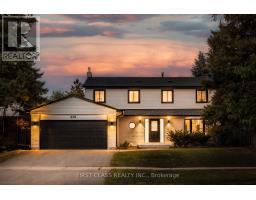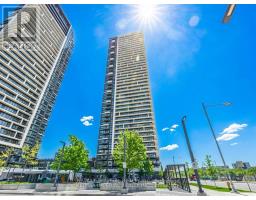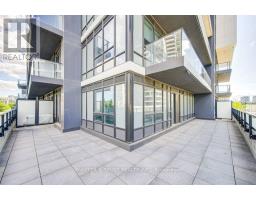2710 - 8 WATER WALK DRIVE, Markham (Unionville), Ontario, CA
Address: 2710 - 8 WATER WALK DRIVE, Markham (Unionville), Ontario
Summary Report Property
- MKT IDN12337850
- Building TypeApartment
- Property TypeSingle Family
- StatusBuy
- Added5 weeks ago
- Bedrooms3
- Bathrooms3
- Area1000 sq. ft.
- DirectionNo Data
- Added On04 Oct 2025
Property Overview
Luxury Riverview Condo in the Heart of Markham! Welcome to this modern 2 Bed + Den corner unit on the 27th floor with 1,019 sqft of bright, open space and unobstructed Northeast views of the city. Features include floor-to-ceiling windows, 9' ceilings, $$$ upgraded flooring, and two private balconies. Enjoy a chef-inspired kitchen with an upgraded quartz island, upgraded backsplash & kitchen cabinets, and luxury $$$ stainless steel appliances. Both bedrooms offer ensuite bathrooms which adds extra privacy and functionality. The enclosed den with floor-to-ceiling window AND balcony access which is perfect as a home office and can also be used as an additional bedroom. $$$ Upgraded luxury bathroom countertops & wall tiles throughout. 1 parking & 1 locker included. Large parking space perfectly located right next to the locker room, offering extra convenience and easy access. Maintenance fee covers Heat. Premium building amenities: 24/7 concierge, gym, rooftop BBQ terrace, parcel lockers, and more. Top Unionville High School zone, steps to shops, restaurants, GO station, Hwy 404/407 (id:51532)
Tags
| Property Summary |
|---|
| Building |
|---|
| Level | Rooms | Dimensions |
|---|---|---|
| Flat | Living room | 3.35 m x 3.1 m |
| Dining room | 4.98 m x 3.3 m | |
| Kitchen | 4.98 m x 3.3 m | |
| Primary Bedroom | 3.07 m x 3.46 m | |
| Bedroom 2 | 3.25 m x 2.85 m | |
| Den | 2.82 m x 3.28 m |
| Features | |||||
|---|---|---|---|---|---|
| Ravine | Balcony | Carpet Free | |||
| Underground | Garage | Cooktop | |||
| Dishwasher | Dryer | Hood Fan | |||
| Microwave | Oven | Washer | |||
| Refrigerator | Central air conditioning | Car Wash | |||
| Security/Concierge | Recreation Centre | Exercise Centre | |||
| Party Room | Storage - Locker | ||||






























