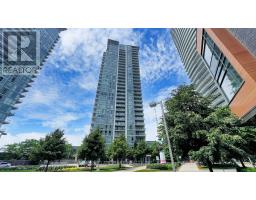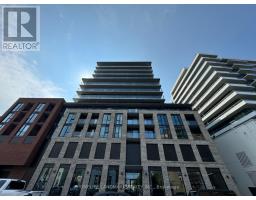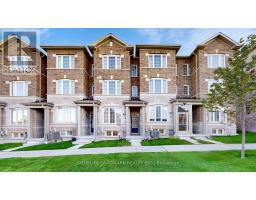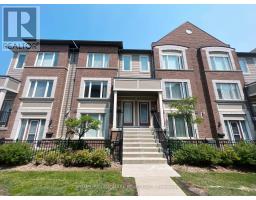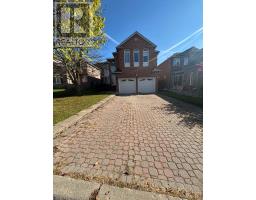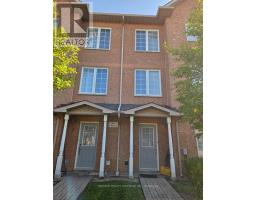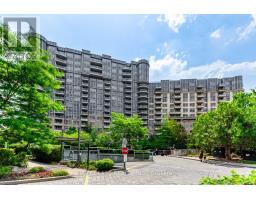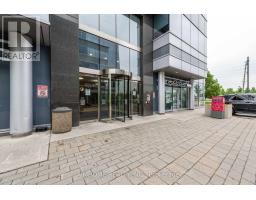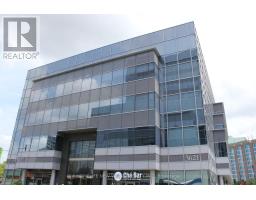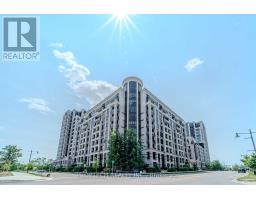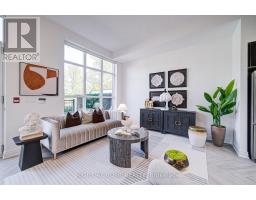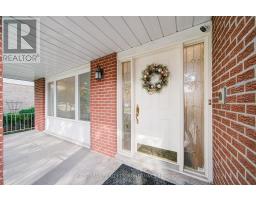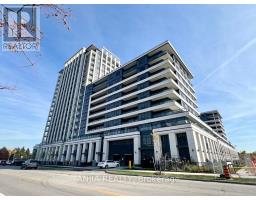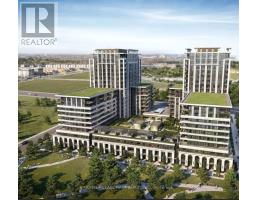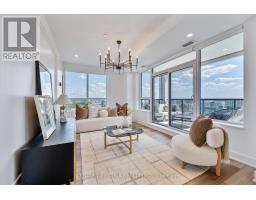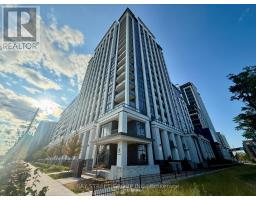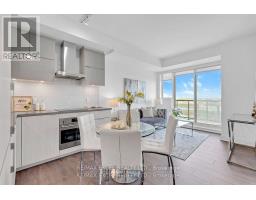918 - 55 SOUTH TOWN CENTRE BOULEVARD, Markham (Unionville), Ontario, CA
Address: 918 - 55 SOUTH TOWN CENTRE BOULEVARD, Markham (Unionville), Ontario
Summary Report Property
- MKT IDN12251989
- Building TypeApartment
- Property TypeSingle Family
- StatusBuy
- Added22 hours ago
- Bedrooms2
- Bathrooms2
- Area800 sq. ft.
- DirectionNo Data
- Added On22 Oct 2025
Property Overview
Well-Maintained Dt-Markham Eko Condo With Two Bedrms Two Full Bathroom With Fenced Patio (825Sqft + Patio 42 Sqft) In High Demand Location In Downtown Markham. Functional Layout With Spacious And Natural Light! Freshly Painted. Laminate Flooring Throughout. Bright And Spacious Unit Offers Stunning East City Views! Prim-Bedroom Has 4 Pcs Ensuite & A Good Size Walk-in Closet! One Of The Best 2 Bdrm Layout In Building. Open Concept Kitchen, Breakfast Bar, Newer S/S Appliances, Backsplash & Granite Counter. Spectacular Amenities: 24 Hrs Concierge, Exercise Room, Party Room, Indoor Pool & Sauna. Ample Visitor Parking. Security Gate & 24 Hrs Concierge. Close To Hwy404/407, Shops, Restaurants, Cineplex Movie Theatre, York U Campus. One Parking Spot Larger Than Standard Size And One Locker Included. (id:51532)
Tags
| Property Summary |
|---|
| Building |
|---|
| Level | Rooms | Dimensions |
|---|---|---|
| Ground level | Living room | 5.52 m x 3.39 m |
| Dining room | 5.52 m x 3.39 m | |
| Kitchen | 2.8 m x 2.56 m | |
| Primary Bedroom | 5.13 m x 2.9 m | |
| Bedroom 2 | 4.05 m x 2.76 m |
| Features | |||||
|---|---|---|---|---|---|
| Balcony | In suite Laundry | Underground | |||
| Garage | Dishwasher | Dryer | |||
| Hood Fan | Stove | Washer | |||
| Window Coverings | Refrigerator | Central air conditioning | |||
| Party Room | Sauna | Storage - Locker | |||




















































