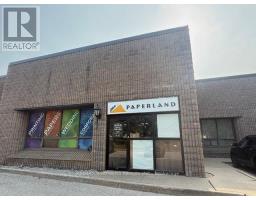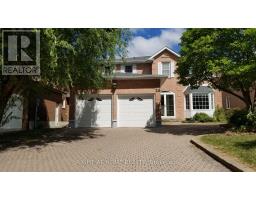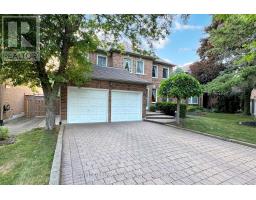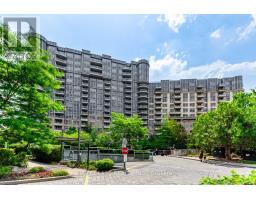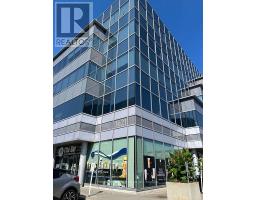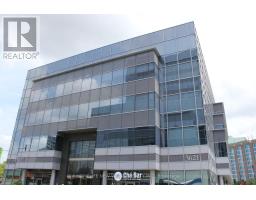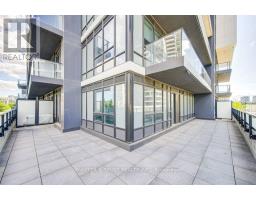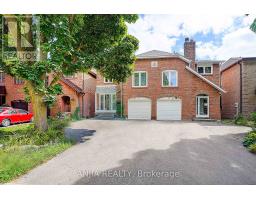4006 HIGHWAY 7 E, Markham (Unionville), Ontario, CA
Address: 4006 HIGHWAY 7 E, Markham (Unionville), Ontario
4 Beds7 Baths2750 sqftStatus: Buy Views : 387
Price
$1,399,000
Summary Report Property
- MKT IDN12360471
- Building TypeRow / Townhouse
- Property TypeSingle Family
- StatusBuy
- Added1 weeks ago
- Bedrooms4
- Bathrooms7
- Area2750 sq. ft.
- DirectionNo Data
- Added On23 Aug 2025
Property Overview
Cost from Seller $1.5 Million*3184 Livable space Luxury Large Townhome *Amazing 2 Garage ! Total can Park 4 Cars*Long Interlock Driveway*Built-In Elevator With Access From Bsmt To 4th Level**Main Entry to Ground Level And Could Be Used As 5th Bedroom, 4 Ensuite Bedrooms & 7 Washrooms*9' Ceiling, Modern Kitchen With Top Line Appliances*South Facing *Prime Location In The Heart Of Markham Spacious *Step to Transit, Restaurant, Supermarket, Bank, Unionville High School, Unionville Main Street, Downtown Markham and York University. Management Fee included: Snow Removal, Landscaping, Building Insurance, Building Exterior Repair. (id:51532)
Tags
| Property Summary |
|---|
Property Type
Single Family
Building Type
Row / Townhouse
Storeys
3
Square Footage
2750 - 2999 sqft
Community Name
Unionville
Title
Condominium/Strata
Parking Type
Garage
| Building |
|---|
Bedrooms
Above Grade
4
Bathrooms
Total
4
Partial
1
Interior Features
Appliances Included
Dishwasher, Dryer, Stove, Washer, Window Coverings, Refrigerator
Flooring
Hardwood
Basement Type
N/A (Finished)
Building Features
Features
Balcony
Square Footage
2750 - 2999 sqft
Rental Equipment
Water Heater
Heating & Cooling
Cooling
Central air conditioning
Heating Type
Forced air
Exterior Features
Exterior Finish
Brick
Neighbourhood Features
Community Features
Pets not Allowed
Maintenance or Condo Information
Maintenance Fees
$458.53 Monthly
Maintenance Fees Include
Common Area Maintenance, Insurance, Parking
Maintenance Management Company
Connium Management
Parking
Parking Type
Garage
Total Parking Spaces
4
| Level | Rooms | Dimensions |
|---|---|---|
| Second level | Living room | 5.57 m x 4.19 m |
| Dining room | 5.57 m x 4.19 m | |
| Kitchen | 3.35 m x 4.57 m | |
| Eating area | 3.35 m x 4.57 m | |
| Third level | Primary Bedroom | 4.57 m x 3.66 m |
| Bedroom 2 | 3.91 m x 3.86 m | |
| Basement | Recreational, Games room | 3.91 m x 3.86 m |
| Main level | Family room | 3.91 m x 3.86 m |
| Upper Level | Bedroom 3 | 3.91 m x 3.86 m |
| Bedroom 4 | 3.86 m x 3.48 m |
| Features | |||||
|---|---|---|---|---|---|
| Balcony | Garage | Dishwasher | |||
| Dryer | Stove | Washer | |||
| Window Coverings | Refrigerator | Central air conditioning | |||












































