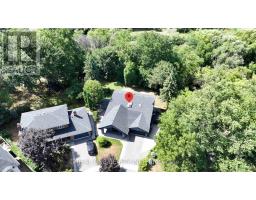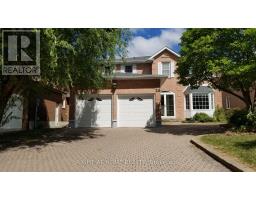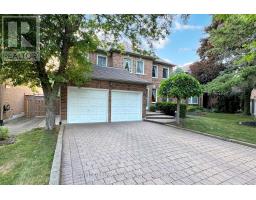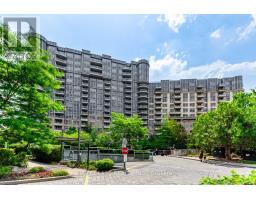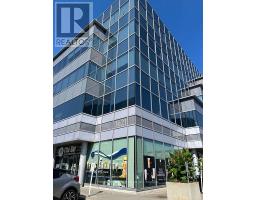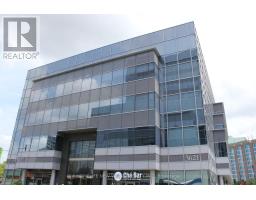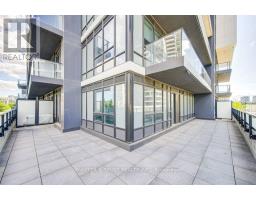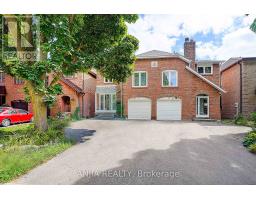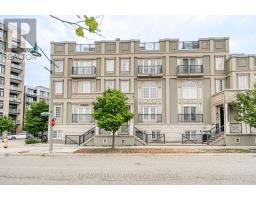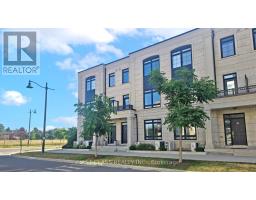91 FITZGERALD AVENUE, Markham (Unionville), Ontario, CA
Address: 91 FITZGERALD AVENUE, Markham (Unionville), Ontario
5 Beds7 Baths3500 sqftStatus: Buy Views : 692
Price
$3,980,000
Summary Report Property
- MKT IDN12336075
- Building TypeHouse
- Property TypeSingle Family
- StatusBuy
- Added2 weeks ago
- Bedrooms5
- Bathrooms7
- Area3500 sq. ft.
- DirectionNo Data
- Added On21 Aug 2025
Property Overview
Fantastic Opportunity!! Magnificent Custom Built Home In The Top Ranked Unionville Hs District!! This 6000+Sq Ft Home Has Elegant & Timeless Finishes Throughout. 10' Ceilings, Coffered Ceiling, Wainscotting, Pot Lights, Crown Moulding, Hardwood Floors, Custom Built-Ins Top Of The Line Stainless Appliances. Heated Kitchen Floors. All Bedrooms With Ensuites. W/O Basement. Main Floor Patio Deck. Fully Landscaped. Backyard Facing South Lots Of Natural Sunlight. Tandem 3 Car Garage. Walking Distance To Main Street Unionville, Unionville H/S, Whole Food Supermarket. ..Motivated Seller...Really Don't Miss It! (id:51532)
Tags
| Property Summary |
|---|
Property Type
Single Family
Building Type
House
Storeys
3
Square Footage
3500 - 5000 sqft
Community Name
Unionville
Title
Freehold
Land Size
50.5 x 112.9 FT
Parking Type
Garage
| Building |
|---|
Bedrooms
Above Grade
4
Below Grade
1
Bathrooms
Total
5
Partial
2
Interior Features
Appliances Included
Water Heater, Central Vacuum, Garage door opener remote(s), Dishwasher, Hood Fan, Microwave, Range, Alarm System, Refrigerator
Flooring
Hardwood, Laminate, Ceramic
Basement Features
Walk out
Basement Type
N/A (Finished)
Building Features
Features
Sump Pump
Foundation Type
Block, Concrete
Style
Detached
Square Footage
3500 - 5000 sqft
Heating & Cooling
Cooling
Central air conditioning, Ventilation system
Heating Type
Forced air
Utilities
Utility Sewer
Sanitary sewer
Water
Municipal water
Exterior Features
Exterior Finish
Brick, Stone
Parking
Parking Type
Garage
Total Parking Spaces
6
| Level | Rooms | Dimensions |
|---|---|---|
| Second level | Bedroom 4 | 4.51 m x 4.23 m |
| Primary Bedroom | 6.08 m x 4.26 m | |
| Bedroom 2 | 4.27 m x 4.55 m | |
| Bedroom 3 | 4.53 m x 4.2 m | |
| Basement | Bedroom | 4.82 m x 3.09 m |
| Recreational, Games room | 5.69 m x 7.41 m | |
| Main level | Living room | 5.97 m x 4.2 m |
| Dining room | 3.93 m x 4.85 m | |
| Kitchen | 3.93 m x 5.17 m | |
| Eating area | 2.59 m x 4.5 m | |
| Great room | 4.23 m x 5.75 m | |
| Sitting room | 2.44 m x 3.85 m |
| Features | |||||
|---|---|---|---|---|---|
| Sump Pump | Garage | Water Heater | |||
| Central Vacuum | Garage door opener remote(s) | Dishwasher | |||
| Hood Fan | Microwave | Range | |||
| Alarm System | Refrigerator | Walk out | |||
| Central air conditioning | Ventilation system | ||||




















































