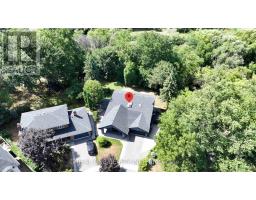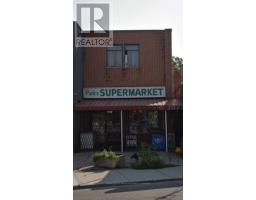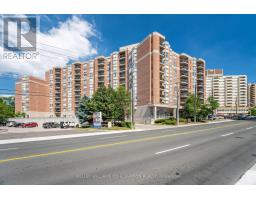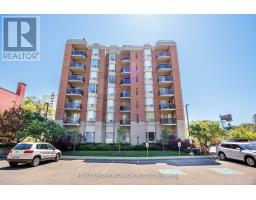301 - 66 SIDNEY BELSEY CRESCENT, Toronto (Weston), Ontario, CA
Address: 301 - 66 SIDNEY BELSEY CRESCENT, Toronto (Weston), Ontario
Summary Report Property
- MKT IDW12349522
- Building TypeRow / Townhouse
- Property TypeSingle Family
- StatusBuy
- Added5 days ago
- Bedrooms3
- Bathrooms2
- Area1200 sq. ft.
- DirectionNo Data
- Added On24 Aug 2025
Property Overview
Prime Locations!!! Welcome To This Cozy & Lovely 3-Bdrms Corner Condo Town Home Situated In The Most Desirable Area! Well Maintained Home As The Owner Couple Lives In Over 5 Years. Great Functional Layout W/Large Living Rm In 2nd Floor. Very Bright & Spacious! Eat-in Kitchen Combined With The Breakfast Area. Modern Kitchen Cabinets W/ Extended Quartz Countertop! Three Spacious Bedrooms Upstairs W/ Closets & Windows. Many More Details To Tell When You Discover! Easy Access to All Public Transportation Such As TTC, UP Express and GO Station. Quick Connections to Hwy 400 & Hwy 401 for Smooth Commuting. Surrounded by All Amenities: Parks, Supermarkets, Malls, Banks, All Popular Restaurants Etc. Everything You Need Is Just Minutes Away! Perfect Home For The First-time Home Buyers And Young Families. Really Can't Miss It! (id:51532)
Tags
| Property Summary |
|---|
| Building |
|---|
| Land |
|---|
| Level | Rooms | Dimensions |
|---|---|---|
| Second level | Primary Bedroom | 3.84 m x 3.78 m |
| Bedroom 2 | 3.08 m x 2.53 m | |
| Bedroom 3 | 2.92 m x 2.88 m | |
| Main level | Living room | 7.28 m x 4.45 m |
| Dining room | 7.28 m x 4.45 m | |
| Kitchen | 5.2 m x 2.5 m |
| Features | |||||
|---|---|---|---|---|---|
| Underground | Garage | Water Heater | |||
| Dryer | Hood Fan | Stove | |||
| Washer | Window Coverings | Refrigerator | |||
| Central air conditioning | Storage - Locker | ||||





















































