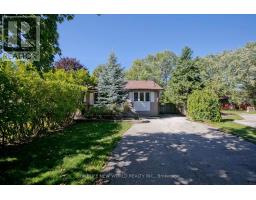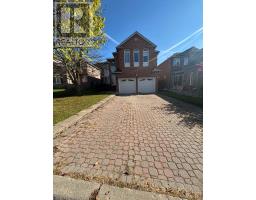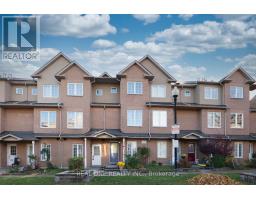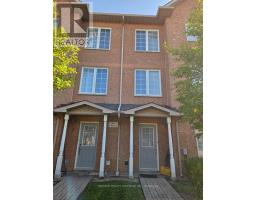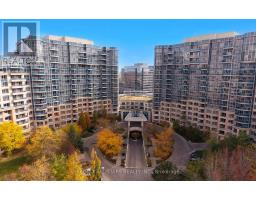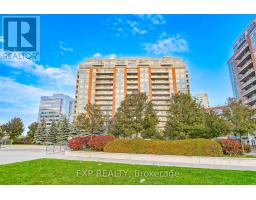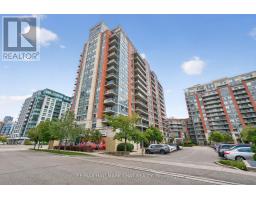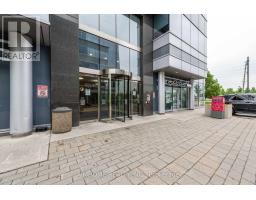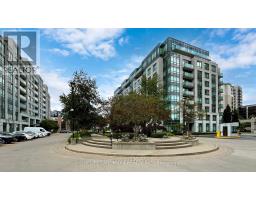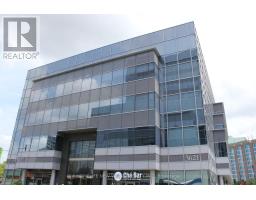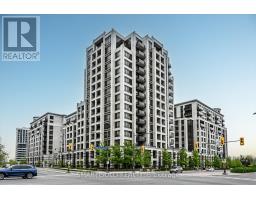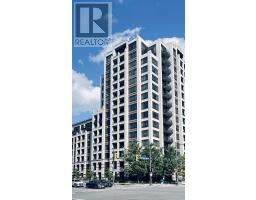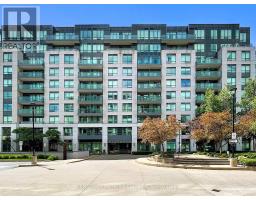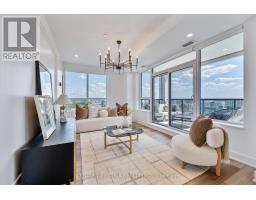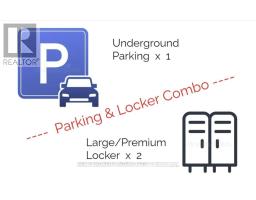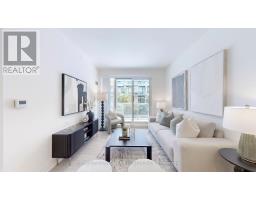917 - 32 CLEGG ROAD, Markham (Unionville), Ontario, CA
Address: 917 - 32 CLEGG ROAD, Markham (Unionville), Ontario
Summary Report Property
- MKT IDN12539328
- Building TypeApartment
- Property TypeSingle Family
- StatusBuy
- Added6 days ago
- Bedrooms1
- Bathrooms1
- Area600 sq. ft.
- DirectionNo Data
- Added On13 Nov 2025
Property Overview
Absolutely Stunning Boutique Condo nestled in Markham's unionville neighborhood; Premium 1 Bedroom Suite With 1 Parking; Lower Penthouse With 9" Ceiling and Unobstructed Southern Beautiful View; Open Concept Kitchen With double sink, Granite Counter Top and S/S appliances; Living Rm Walk Out To Balcony; Newly Laminate Floor Throughout and Freshly painted Whole unit; Sun-Filled Primary Bedroom With large window and Double Closet; Full 4-Piece Bathroom ;Convenient Ensuite Laundry Room With Stacked Washer/Dryer & Ample Storage Space; Great Functional Layout and Ideal For First Timers, Downsizers Or Smart Investment; Building Amenities Include: 24 hrs Security / Concierge, Gym, Indoor Pool, Hot Tub, Sauna, Party Room, Guest Suites & Visitor Parking; Just Few Steps To Liberty Square, City Center, Public Transit and Top Rated Unionville High School; Easy Access To Hwy 7, Hwy 404, Hwy 407 and GO train; Don't Miss Out this Great Opportunity. (id:51532)
Tags
| Property Summary |
|---|
| Building |
|---|
| Level | Rooms | Dimensions |
|---|---|---|
| Flat | Living room | 5.2 m x 3.09 m |
| Dining room | 5.2 m x 3.09 m | |
| Kitchen | 2.74 m x 2.39 m | |
| Bedroom | 3.05 m x 3.15 m |
| Features | |||||
|---|---|---|---|---|---|
| Balcony | Carpet Free | Underground | |||
| Garage | Dishwasher | Dryer | |||
| Stove | Washer | Window Coverings | |||
| Refrigerator | Central air conditioning | ||||




















