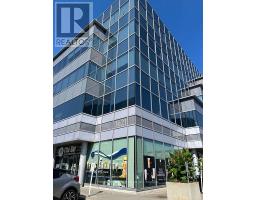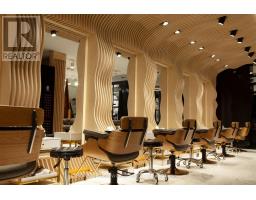99 LEGENDS WAY, Markham (Unionville), Ontario, CA
Address: 99 LEGENDS WAY, Markham (Unionville), Ontario
3 Beds4 Baths0 sqftStatus: Buy Views : 240
Price
$999,000
Summary Report Property
- MKT IDN12071380
- Building TypeRow / Townhouse
- Property TypeSingle Family
- StatusBuy
- Added7 weeks ago
- Bedrooms3
- Bathrooms4
- Area0 sq. ft.
- DirectionNo Data
- Added On09 Apr 2025
Property Overview
Bright & Spacious Luxurious Tridel Townhouse In Unionville Prime Location. Elegant & Stylish Design With 10 Feet Celling On Main Floor W/Tall Windows. Upgraded Kitchen W/Granite Counter Top, Crown Moulding & Pot Lights And Chandeliers. Master Br With His/Her Closets And 5 Pcs Washroom.Customized Lift System For Accessibility, Double Car Garage W/Direct Access, Minutes To School,Park,Groceries, City Center And Hwy. Top 1 Elementary School St. Justin Martyr ECH; Unionville HS and St. Augustin CHS. **EXTRAS** S/S Fridge & Stove,S/S Hood, B/I Dishwasher, Front-Load Washer&Dryer. All Existing California Shutters & Window Coverings, All Existing Elf's, Garage Door Opener&Remote. (id:51532)
Tags
| Property Summary |
|---|
Property Type
Single Family
Building Type
Row / Townhouse
Storeys
3
Community Name
Unionville
Title
Condominium/Strata
Parking Type
Garage
| Building |
|---|
Bedrooms
Above Grade
3
Bathrooms
Total
3
Partial
1
Interior Features
Appliances Included
Garage door opener remote(s)
Flooring
Ceramic, Hardwood
Basement Features
Walk out
Basement Type
N/A (Finished)
Building Features
Features
Balcony, Carpet Free, In suite Laundry
Building Amenities
Visitor Parking
Heating & Cooling
Cooling
Central air conditioning
Heating Type
Forced air
Exterior Features
Exterior Finish
Brick
Neighbourhood Features
Community Features
Pets not Allowed, Community Centre
Amenities Nearby
Park, Public Transit, Schools
Maintenance or Condo Information
Maintenance Fees
$564.3 Monthly
Maintenance Fees Include
Common Area Maintenance, Insurance, Parking, Water
Maintenance Management Company
Del Property Management
Parking
Parking Type
Garage
Total Parking Spaces
4
| Level | Rooms | Dimensions |
|---|---|---|
| Second level | Primary Bedroom | 5.62 m x 4.35 m |
| Bedroom 2 | 3.57 m x 3.54 m | |
| Bedroom 3 | 3.38 m x 3.02 m | |
| Lower level | Laundry room | 2.2 m x 1.6 m |
| Recreational, Games room | 3.62 m x 3.54 m | |
| Foyer | 6.76 m x 1.25 m | |
| Main level | Living room | 6.22 m x 4.6 m |
| Dining room | 3.68 m x 2.3 m | |
| Kitchen | 3.86 m x 3.2 m | |
| Foyer | 2.38 m x 2.08 m |
| Features | |||||
|---|---|---|---|---|---|
| Balcony | Carpet Free | In suite Laundry | |||
| Garage | Garage door opener remote(s) | Walk out | |||
| Central air conditioning | Visitor Parking | ||||




















































