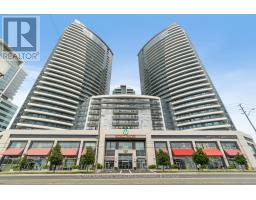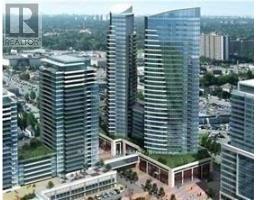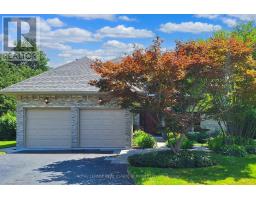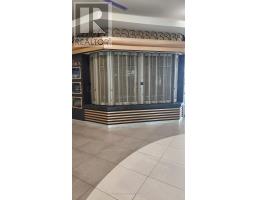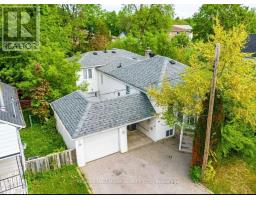102 BAYWOOD COURT, Markham, Ontario, CA
Address: 102 BAYWOOD COURT, Markham, Ontario
Summary Report Property
- MKT IDN8414872
- Building TypeHouse
- Property TypeSingle Family
- StatusBuy
- Added1 weeks ago
- Bedrooms3
- Bathrooms4
- Area0 sq. ft.
- DirectionNo Data
- Added On16 Jun 2024
Property Overview
A Bright And Well-Maintained 3 Bedroom Detached In A Most Desirable Thornhill Location. Situated On A Quiet Child Safe Court At Bayview & John. A Short Walk To Public Transit, Community Centre, Shopping, Restaurants, Schools, And Ravine Park Trails. Convenient Inside Entry To Garage, Large Primary Bedroom Suite. A Comfortable Recreation Room on the Lower Level Features A Handsome Brick Fireplace And A Walkout To A Private And Wonderfully Treed Yard. ** This is a linked property.** **** EXTRAS **** A Pre-Listing Home Inspection Available On Request. This Charming, Family-Sized Home Radiates Pride Of Ownership. Other Features Include Two Rear Walkouts, an Oversized Laundry / Mechanical Room, 4 Bathrooms, Storage Space, and a Cantina. (id:51532)
Tags
| Property Summary |
|---|
| Building |
|---|
| Level | Rooms | Dimensions |
|---|---|---|
| Second level | Primary Bedroom | 5.02 m x 3.75 m |
| Bedroom 2 | 4.47 m x 2.64 m | |
| Bedroom 3 | 3.45 m x 2.61 m | |
| Basement | Recreational, Games room | 6.07 m x 5.15 m |
| Main level | Foyer | 5.05 m x 1.49 m |
| Living room | 5.3 m x 2.85 m | |
| Dining room | 3.58 m x 2.51 m | |
| Kitchen | 5.58 m x 2.71 m | |
| Sunroom | 2.87 m x 1.65 m |
| Features | |||||
|---|---|---|---|---|---|
| Attached Garage | Dishwasher | Dryer | |||
| Refrigerator | Stove | Washer | |||
| Window Coverings | Walk out | Central air conditioning | |||




















































