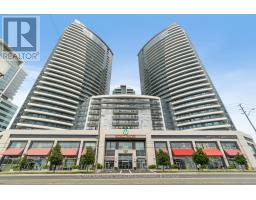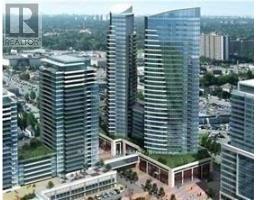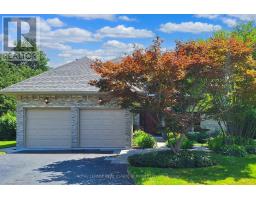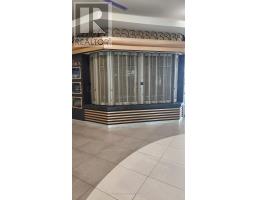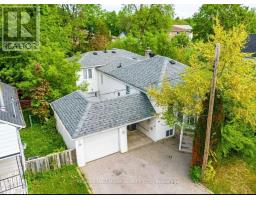13 Lord Durham Road, Markham, Ontario, CA
Address: 13 Lord Durham Road, MARKHAM, Ontario
Summary Report Property
- MKT ID2116782
- Building TypeRow / Townhouse
- Property TypeSingle Family
- StatusBuy
- Added1 weeks ago
- Bedrooms4
- Bathrooms4
- Area0 sq. ft.
- DirectionNo Data
- Added On17 Jun 2024
Property Overview
Executive Freehold Townhouse in Downtown Markham. Premium upgrades include hardwood floors, custom built kitchen cabinetry wall with coffee bar area and wine cooler, chef’s Professional grade Viking 6 burner Gas Range. Other high-end appliances include Miele washer & Bosch dishwasher. Entertainers’ delight with 19 foot ceilings to greet you in the entrance and carried throughout the open concept living area open to the dining room and kitchen. The home features 3 bedrooms + large basement room which could be a 4th bedroom or family room (currently office). California shutters on most windows. Primary bedroom features an electric fireplace, walk-in closet, and ensuite bathroom with double sinks, bidet, shower and soaker tub. Basement has a separate entrance, Two Car garage and large laundry room. Three rooftop terraces to relax, garden and entertain. Chargepoint EV Charger in Garage (240V Level 2 Charger for faster Charging) Built-in speaker system throughout the whole house hardwired to central hub in the basement. Ethernet connection in all rooms. Just steps to Downtown Markham’s Restaurants, Cinema, fitness centres, parks, Supermarkets, Go Station, Viva, 407/404, And Much More! Book your showing today! (id:51532)
Tags
| Property Summary |
|---|
| Building |
|---|
| Land |
|---|
| Features | |||||
|---|---|---|---|---|---|
| Attached Garage | Blinds | Central Vacuum | |||
| Dishwasher | Dryer - Electric | Range - Gas | |||
| Refrigerator | Washer | Wine Fridge | |||
| Central air conditioning | |||||































































